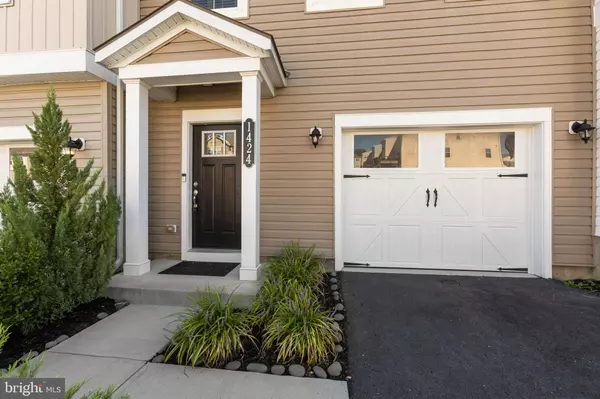For more information regarding the value of a property, please contact us for a free consultation.
Key Details
Sold Price $350,000
Property Type Townhouse
Sub Type Interior Row/Townhouse
Listing Status Sold
Purchase Type For Sale
Square Footage 2,112 sqft
Price per Sqft $165
Subdivision Summerfield
MLS Listing ID VAFB2000520
Sold Date 10/14/21
Style Colonial
Bedrooms 3
Full Baths 2
Half Baths 1
HOA Fees $58/mo
HOA Y/N Y
Abv Grd Liv Area 2,112
Originating Board BRIGHT
Year Built 2016
Annual Tax Amount $2,357
Tax Year 2021
Lot Size 2,200 Sqft
Acres 0.05
Property Description
Beautiful, three-level Townhome that is just five years young located in convenient, but private Summerfield community. Enjoy the brand new carpet! As you enter on the lower level, you have a spacious Rec Room with a walk-out exit to the fully fenced-in backyard. There is a rough-in Bathroom ready for you to finish on this level for future added convenience. Make your way up to the main level and you are greeted with gleaming hardwood floors throughout this level. True definition of an open floor plan here! You are drawn to this welcoming Kitchen with it's oversized island, quartz countertops, stainless steel appliances, Italian Carrara marble backsplash, and tons and tons of cabinets. There is plenty of room for a Kitchen table as well as barstools at the gorgeous Kitchen island with it's pendant lights above. A half bathroom is located on this level as well. The upper level boasts new LVP flooring (2019) where you will find the three well-sized Bedrooms including the Primary Bedroom with it's envious size closet and attached full Bathroom. The laundry is also located on this level. One car garage. The owners have enjoyed these energy efficient appliances which results in a low electric bill. Move in ready! Summerfield has playgrounds, tennis courts, walking trails and sidewalks. Just a few minutes drive to I-95, commuter lots, shopping and schools. Hurry, you don't want to miss this one!
Location
State VA
County Fredericksburg City
Zoning CH
Rooms
Basement Walkout Level, Interior Access
Interior
Interior Features Floor Plan - Open, Wood Floors, Carpet, Kitchen - Gourmet, Kitchen - Island, Dining Area, Walk-in Closet(s), Soaking Tub, Primary Bath(s)
Hot Water Natural Gas
Heating Forced Air
Cooling Central A/C
Fireplaces Number 1
Equipment Washer, Dryer, Microwave, Dishwasher, Disposal, Refrigerator, Stove
Fireplace Y
Appliance Washer, Dryer, Microwave, Dishwasher, Disposal, Refrigerator, Stove
Heat Source Natural Gas
Exterior
Garage Garage - Front Entry
Garage Spaces 1.0
Water Access N
Accessibility Other
Attached Garage 1
Total Parking Spaces 1
Garage Y
Building
Story 3
Foundation Other
Sewer Public Sewer
Water Public
Architectural Style Colonial
Level or Stories 3
Additional Building Above Grade, Below Grade
New Construction N
Schools
School District Fredericksburg City Public Schools
Others
Senior Community No
Tax ID 7778-15-8496
Ownership Fee Simple
SqFt Source Assessor
Special Listing Condition Standard
Read Less Info
Want to know what your home might be worth? Contact us for a FREE valuation!

Our team is ready to help you sell your home for the highest possible price ASAP

Bought with Robert Washington IV • Belcher Real Estate, LLC.
GET MORE INFORMATION





