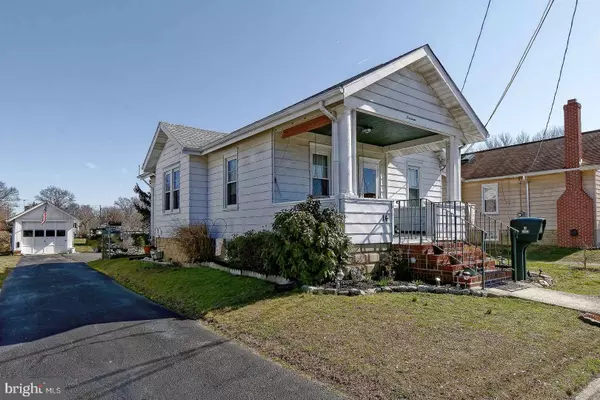For more information regarding the value of a property, please contact us for a free consultation.
Key Details
Sold Price $123,000
Property Type Single Family Home
Sub Type Detached
Listing Status Sold
Purchase Type For Sale
Square Footage 1,050 sqft
Price per Sqft $117
Subdivision Central Park
MLS Listing ID NJSA137424
Sold Date 06/19/20
Style Cape Cod
Bedrooms 3
Full Baths 1
HOA Y/N N
Abv Grd Liv Area 1,050
Originating Board BRIGHT
Year Built 1930
Annual Tax Amount $4,981
Tax Year 2019
Lot Size 0.769 Acres
Acres 0.77
Lot Dimensions 284.00 x 118.00
Property Description
Welcome to this lovingly well maintained home. There are 2 bedrooms , Dining room,living room, a full bath and remodeled kitchen on the main level.Also hardwood flooring under all the carpeting on this floor that is in good shape,Upstairs is a finished attic which is also a third bedroom, storage, or whatever you want it to be. Downstairs is a full basement. There is a front porch with a swing you can relax on a nice summer day. Beautifully landscaped outside. There is an Asphalt driveway next to the house and a large approximatley 30x43 ft. area asphalt area in the backyard. . You can park many cars back there also use the area for parties and bbq in the summerThere is also an electric dog fence. Beyond that is a large backyard. Property is almost 3/4 of an acre. The home is in very good condition, plus low taxes. Property is not in a flood zone so no flood insurance will be required.
Location
State NJ
County Salem
Area Pennsville Twp (21709)
Zoning 02/0
Rooms
Other Rooms Living Room, Dining Room, Bedroom 2, Bedroom 3, Kitchen, Basement, Bedroom 1
Basement Full
Main Level Bedrooms 2
Interior
Interior Features Attic
Hot Water Electric
Heating Forced Air
Cooling Central A/C, Ceiling Fan(s)
Flooring Carpet, Hardwood, Vinyl
Furnishings No
Fireplace N
Window Features Replacement
Heat Source Oil
Laundry Basement
Exterior
Waterfront N
Water Access N
View Other
Roof Type Asbestos Shingle
Accessibility None
Parking Type Other
Garage N
Building
Lot Description Front Yard, Open, Rear Yard
Story 2
Sewer Public Sewer
Water Public
Architectural Style Cape Cod
Level or Stories 2
Additional Building Above Grade, Below Grade
Structure Type Dry Wall
New Construction N
Schools
Middle Schools Pennsville M.S.
High Schools Pennsville Memorial H.S.
School District Pennsville Township Public Schools
Others
Pets Allowed Y
Senior Community No
Tax ID 09-01501-00007
Ownership Fee Simple
SqFt Source Assessor
Acceptable Financing Cash, Conventional, FHA 203(b), USDA
Horse Property N
Listing Terms Cash, Conventional, FHA 203(b), USDA
Financing Cash,Conventional,FHA 203(b),USDA
Special Listing Condition Standard
Pets Description No Pet Restrictions
Read Less Info
Want to know what your home might be worth? Contact us for a FREE valuation!

Our team is ready to help you sell your home for the highest possible price ASAP

Bought with Shannon Oberman • RE/MAX Preferred - Mullica Hill
GET MORE INFORMATION





