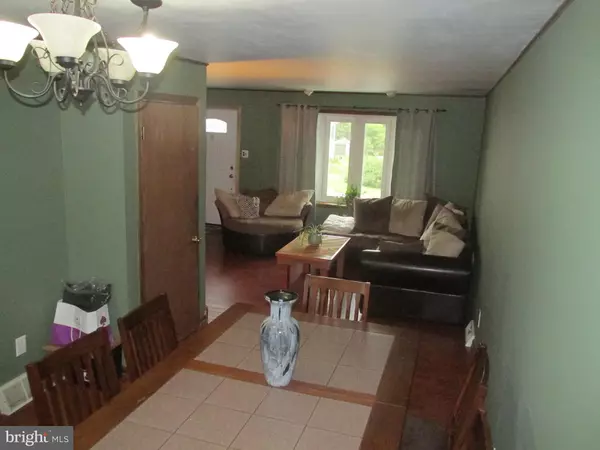For more information regarding the value of a property, please contact us for a free consultation.
Key Details
Sold Price $210,000
Property Type Single Family Home
Sub Type Twin/Semi-Detached
Listing Status Sold
Purchase Type For Sale
Square Footage 1,240 sqft
Price per Sqft $169
Subdivision None Available
MLS Listing ID PAMC652800
Sold Date 07/30/20
Style Other
Bedrooms 3
Full Baths 1
Half Baths 1
HOA Y/N N
Abv Grd Liv Area 1,240
Originating Board BRIGHT
Year Built 1972
Annual Tax Amount $3,591
Tax Year 2019
Lot Size 2,828 Sqft
Acres 0.06
Lot Dimensions 28.00 x 0.00
Property Description
Must See Charming Twin in the Award Winning Spring-Ford School District! Walk into this open concept Living Room/Dining Room with newly installed Laminate flooring throughout tying the rooms together. The Living Room has a Large Bay Window which brings in lots of natural lighting. The Kitchen has been updated with New Stainless Steel appliances and glass back splash which accent the oak cabinets. The full bath has also been newly updated! Three spacious bedrooms upstairs with the owners room having a spacious half bath which has the potential to become a full master bath. Basement has utility room and laundry area with unlimited potential to be finished for entertaining. The outdoor area boosts a spacious over-sized 16X16 SQFT Trex deck with Vinyl railing system and solar light caps for entertaining as well as plenty of yard space for the kids to play. You Won't Want to Miss Your Opportunity to See This Home!
Location
State PA
County Montgomery
Area Royersford Boro (10619)
Zoning R3
Rooms
Other Rooms Living Room, Dining Room, Primary Bedroom, Bedroom 2, Bedroom 3, Kitchen, Basement
Basement Full
Interior
Interior Features Carpet, Double/Dual Staircase, Floor Plan - Open
Heating Forced Air
Cooling Central A/C
Equipment Negotiable
Heat Source Natural Gas
Laundry Basement
Exterior
Fence Chain Link
Water Access N
Accessibility 2+ Access Exits
Garage N
Building
Story 2
Sewer Public Sewer
Water Public
Architectural Style Other
Level or Stories 2
Additional Building Above Grade, Below Grade
New Construction N
Schools
Elementary Schools Royersford
High Schools Spring-Ford Senior
School District Spring-Ford Area
Others
Pets Allowed Y
Senior Community No
Tax ID 19-00-00380-006
Ownership Fee Simple
SqFt Source Assessor
Acceptable Financing Cash, Conventional, FHA
Listing Terms Cash, Conventional, FHA
Financing Cash,Conventional,FHA
Special Listing Condition Standard
Pets Description No Pet Restrictions
Read Less Info
Want to know what your home might be worth? Contact us for a FREE valuation!

Our team is ready to help you sell your home for the highest possible price ASAP

Bought with Carrol Eliza Fernandez • EXP Realty, LLC
GET MORE INFORMATION





