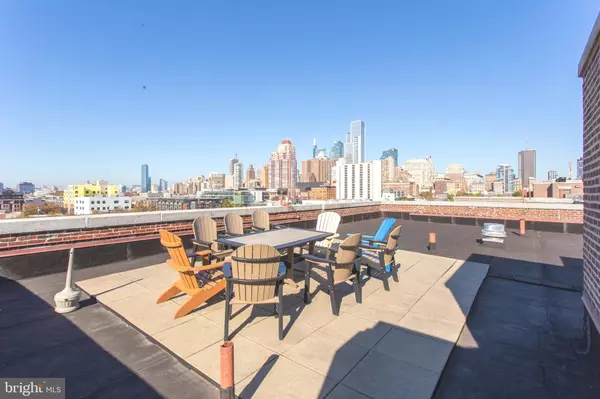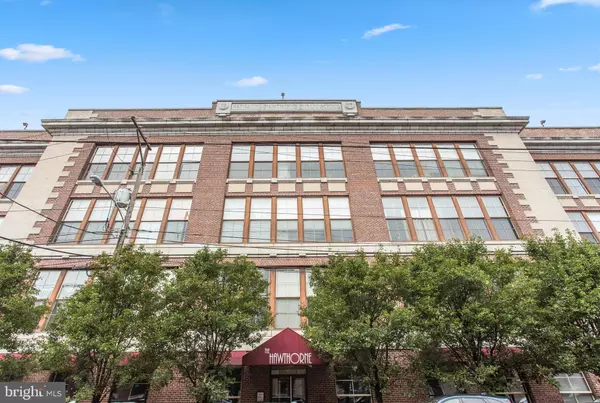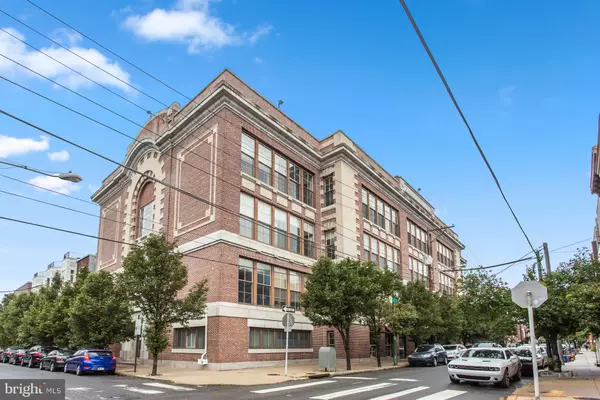For more information regarding the value of a property, please contact us for a free consultation.
Key Details
Sold Price $252,000
Property Type Condo
Sub Type Condo/Co-op
Listing Status Sold
Purchase Type For Sale
Square Footage 617 sqft
Price per Sqft $408
Subdivision Hawthorne
MLS Listing ID PAPH2048848
Sold Date 05/13/22
Style Unit/Flat
Bedrooms 1
Full Baths 1
Condo Fees $300/mo
HOA Y/N N
Abv Grd Liv Area 617
Originating Board BRIGHT
Year Built 1900
Annual Tax Amount $3,317
Tax Year 2022
Lot Dimensions 0.00 x 0.00
Property Description
Welcome to Hawthorne Lofts. This beautifully refurbished building is ever convenient to Center City and has so much to offer. The open and airy unit features hardwood floors & large windows allowing plenty of natural light to flood the space. An efficient floor plan includes everything needed from modern kitchen with stainless appliances & granite countertops to a spacious bathroom. The one bedroom loft overlooks the living space. The Hawthorne building has several amenities including a community room with billiards and a flat screen tv, fitness center, yoga room, sauna, laundry room and an amazing roof top deck with communal seating and patio tables to enjoy the wonderful city skyline. It is a secure building with fob access and this unit also provides one car deeded parking in a secure lot. Close proximity to the Broad Street Line, Hawthorne Park, Seger Park, East Passayunk, Whole Foods & Starbucks. A one year 2-10 home warranty will be provided to buyers at time of final settlement for added piece of mind (Value $519).
Location
State PA
County Philadelphia
Area 19147 (19147)
Zoning RM1
Interior
Hot Water Electric
Heating Heat Pump - Electric BackUp
Cooling Central A/C
Fireplace N
Heat Source Electric
Exterior
Garage Spaces 1.0
Amenities Available Billiard Room, Community Center, Elevator, Exercise Room, Fitness Center, Laundry Facilities, Sauna
Waterfront N
Water Access N
Accessibility Elevator
Parking Type Parking Lot
Total Parking Spaces 1
Garage N
Building
Story 5
Unit Features Mid-Rise 5 - 8 Floors
Sewer Public Sewer
Water Public
Architectural Style Unit/Flat
Level or Stories 5
Additional Building Above Grade, Below Grade
New Construction N
Schools
School District The School District Of Philadelphia
Others
Pets Allowed Y
HOA Fee Include Common Area Maintenance,Snow Removal,Trash,Parking Fee
Senior Community No
Tax ID 888022454
Ownership Condominium
Special Listing Condition Standard
Pets Description No Pet Restrictions
Read Less Info
Want to know what your home might be worth? Contact us for a FREE valuation!

Our team is ready to help you sell your home for the highest possible price ASAP

Bought with Patrick M Conway • BHHS Fox & Roach-Center City Walnut
GET MORE INFORMATION





