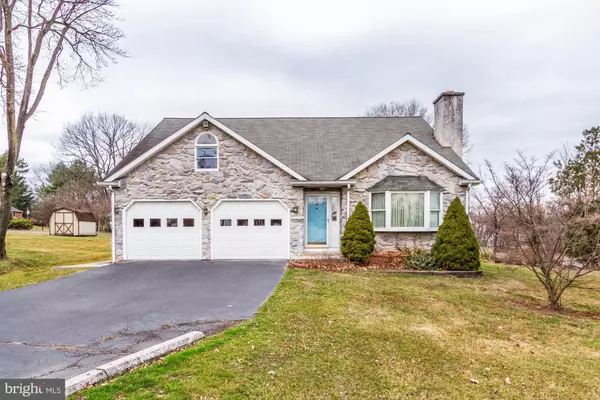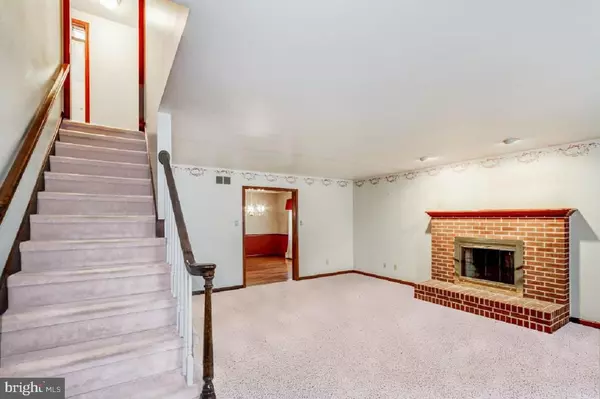For more information regarding the value of a property, please contact us for a free consultation.
Key Details
Sold Price $320,000
Property Type Single Family Home
Sub Type Detached
Listing Status Sold
Purchase Type For Sale
Square Footage 2,096 sqft
Price per Sqft $152
Subdivision None Available
MLS Listing ID PACT500764
Sold Date 04/01/20
Style Cape Cod
Bedrooms 3
Full Baths 2
Half Baths 2
HOA Y/N N
Abv Grd Liv Area 2,096
Originating Board BRIGHT
Year Built 1992
Annual Tax Amount $6,160
Tax Year 2019
Lot Size 0.332 Acres
Acres 0.33
Lot Dimensions 0.00 x 0.00
Property Description
Original owner-occupied since home was built in 1992. Cape cod style with two-car integral garage. 3 bedroom includes first floor master suite! Spacious home with plenty of storage! Large LR w/ brick fireplace, formal DR w/ hardwood floors, half bath, large kitchen with cherry cabinets, tile floor, large breakfast room that opens to a 3 season porch with lots of natural light. The 1st floor master suite has walk-in closet and large bathroom with shower, soaking tub and two sink vanity. The 2nd floor has two over-sized bedrooms each with 2 large closets and a door that opens to spacious attic storage. Full bath on second floor. The basement is mostly finished with an office suite that includes a powder room and a door that opens to outside access. Basement also has a large finished entertainment space. There are two unfinished areas of the basement for workshop or storage. (Please note, wall to wall carpeting will be professionally cleaned). Home also comes with a one-year HMS Warranty.
Location
State PA
County Chester
Area Spring City Boro (10314)
Zoning R2
Rooms
Other Rooms Family Room
Basement Full
Main Level Bedrooms 1
Interior
Interior Features Carpet, Ceiling Fan(s), Entry Level Bedroom, Floor Plan - Traditional, Formal/Separate Dining Room, Tub Shower, Walk-in Closet(s), Wood Floors
Heating Hot Water
Cooling Central A/C
Fireplaces Number 1
Equipment Built-In Range, Refrigerator, Dishwasher
Appliance Built-In Range, Refrigerator, Dishwasher
Heat Source Oil
Exterior
Garage Built In, Garage - Front Entry
Garage Spaces 2.0
Waterfront N
Water Access N
Accessibility None
Parking Type Attached Garage, Driveway
Attached Garage 2
Total Parking Spaces 2
Garage Y
Building
Story 2
Foundation Block
Sewer Public Sewer
Water Public
Architectural Style Cape Cod
Level or Stories 2
Additional Building Above Grade, Below Grade
New Construction N
Schools
Elementary Schools Spring City Elementary Hybrid Learning School
School District Spring-Ford Area
Others
Senior Community No
Tax ID 14-06 -0045.0100
Ownership Fee Simple
SqFt Source Assessor
Special Listing Condition Standard
Read Less Info
Want to know what your home might be worth? Contact us for a FREE valuation!

Our team is ready to help you sell your home for the highest possible price ASAP

Bought with Helene Lazarus • Elfant Wissahickon-Chestnut Hill
GET MORE INFORMATION





