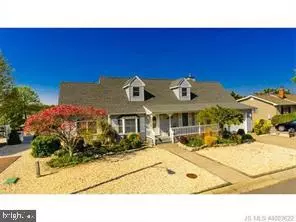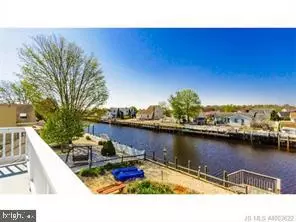For more information regarding the value of a property, please contact us for a free consultation.
Key Details
Sold Price $435,000
Property Type Single Family Home
Sub Type Detached
Listing Status Sold
Purchase Type For Sale
Square Footage 1,882 sqft
Price per Sqft $231
Subdivision Village Harbour - Colony Lakes
MLS Listing ID NJOC402140
Sold Date 12/02/20
Style Cape Cod
Bedrooms 4
Full Baths 2
HOA Y/N N
Abv Grd Liv Area 1,882
Originating Board BRIGHT
Year Built 1976
Annual Tax Amount $8,231
Tax Year 2019
Lot Size 7,500 Sqft
Acres 0.17
Lot Dimensions 75.00 x 100.00
Property Description
OFFER AND ACCEPTANCECome see all that the Jersey Shore has to offer. This fabulous expanded cape offers a warm and inviting vibe...from the moment you enter and see the gleaming hardwood floors, to the expansive dining area and upgraded kitchen with granite countertops....you will feel right at home. The sunroom is great for morning coffee and enjoying the outdoors while still indoors. The first floor offers a sizeable bedroom and a separate office for those who need to work from home or homeschool. Up the stairs you have a large master retreat with its own private deck that overlooks the beautiful waterway. the 2nd floor also offers 2 nice size , joined bedrooms. Beautiful and tranquil landscaping makes this a perfect home. Don't miss out, this one won't last long. NO SANDY DAMAGE.
Location
State NJ
County Ocean
Area Stafford Twp (21531)
Zoning RR1
Rooms
Other Rooms Dining Room, Primary Bedroom, Kitchen, Family Room, Office, Bathroom 2, Additional Bedroom
Main Level Bedrooms 4
Interior
Interior Features Attic, Breakfast Area, Ceiling Fan(s), Dining Area, Kitchen - Eat-In, Store/Office, Window Treatments, Wood Floors
Hot Water Electric
Heating Forced Air, Baseboard - Electric
Cooling Central A/C, Ceiling Fan(s)
Flooring Hardwood, Carpet, Ceramic Tile
Equipment Built-In Microwave, Built-In Range, Central Vacuum, Dishwasher, Dryer, Microwave, Refrigerator, Stove, Washer
Furnishings No
Fireplace N
Appliance Built-In Microwave, Built-In Range, Central Vacuum, Dishwasher, Dryer, Microwave, Refrigerator, Stove, Washer
Heat Source Electric, Natural Gas
Laundry Main Floor
Exterior
Garage Garage - Front Entry
Garage Spaces 1.0
Waterfront Y
Water Access Y
View Canal
Accessibility 2+ Access Exits
Parking Type Attached Garage, Driveway, On Street
Attached Garage 1
Total Parking Spaces 1
Garage Y
Building
Lot Description Bulkheaded, Front Yard, Landscaping, No Thru Street
Story 2
Sewer Public Sewer
Water Public
Architectural Style Cape Cod
Level or Stories 2
Additional Building Above Grade, Below Grade
New Construction N
Others
Pets Allowed Y
Senior Community No
Tax ID 31-00147 73-00014
Ownership Fee Simple
SqFt Source Assessor
Acceptable Financing Cash, Conventional, FHA, VA
Horse Property N
Listing Terms Cash, Conventional, FHA, VA
Financing Cash,Conventional,FHA,VA
Special Listing Condition Standard
Pets Description No Pet Restrictions
Read Less Info
Want to know what your home might be worth? Contact us for a FREE valuation!

Our team is ready to help you sell your home for the highest possible price ASAP

Bought with Jeffrey Glass • The Van Dyk Group - Long Beach Island
GET MORE INFORMATION





