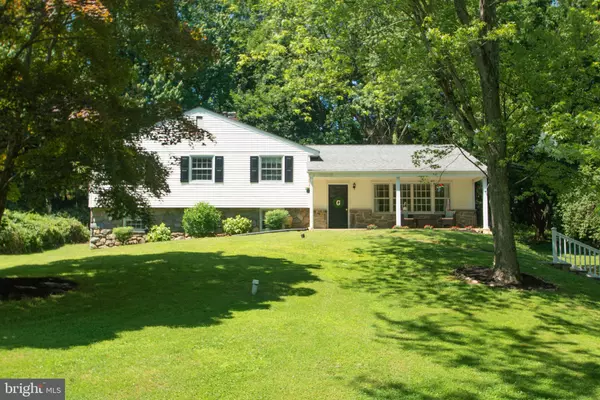For more information regarding the value of a property, please contact us for a free consultation.
Key Details
Sold Price $536,500
Property Type Single Family Home
Sub Type Detached
Listing Status Sold
Purchase Type For Sale
Square Footage 2,172 sqft
Price per Sqft $247
Subdivision None Available
MLS Listing ID PADE520498
Sold Date 08/19/20
Style Split Level
Bedrooms 4
Full Baths 2
Half Baths 1
HOA Y/N N
Abv Grd Liv Area 2,172
Originating Board BRIGHT
Year Built 1960
Annual Tax Amount $6,639
Tax Year 2019
Lot Size 0.897 Acres
Acres 0.9
Lot Dimensions 173.70 x 266.74
Property Description
Welcome to 1 East Glen Circle! Don't miss this Move-In ready Split-Level in Middletown Twp! Beautifully updated single nestled on a expansive, level lot in Media. This 4 bedroom 2.5 bath home has been thoughtfully and meticulously updated by its current owners. As you approach the house you'll appreciate an abundance of parking in the extra long driveway and attached 2 car garage. Entering the home from the front door, you will be welcomed into an open concept living, dining and kitchen area. Renovated kitchen in 2015 with shaker style cabinets, granite counter tops, stainless steel appliances. Off the kitchen there is an large patio which is perfect for outdoor entertaining. The lower level family room is perfect for family living with an over sized stone fireplace as the focal point. Laundry and Powder room complete this floor. The upper level features a spacious Master Suite with full bath, three additional bedrooms with hardwood floors, lots of closet space and 2nd full bath. New A/C, Upgraded 200amp Electric in 2015, new HVAC in 2015. New garage doors in 2017. Patio addition and retention wall, new in 2016. Bathroom updates complete in 2019. New gutters in 2019 as well. Great location- close to downtown Media, not far from the city. (Agent is related to seller).
Location
State PA
County Delaware
Area Middletown Twp (10427)
Zoning RESIDENTIAL
Rooms
Basement Full
Interior
Hot Water Electric
Heating Hot Water
Cooling Central A/C
Fireplaces Number 1
Furnishings No
Fireplace Y
Heat Source Oil
Laundry Lower Floor
Exterior
Garage Garage - Side Entry
Garage Spaces 2.0
Waterfront N
Water Access N
Accessibility None
Parking Type Attached Garage
Attached Garage 2
Total Parking Spaces 2
Garage Y
Building
Story 3
Sewer Public Sewer
Water Public
Architectural Style Split Level
Level or Stories 3
Additional Building Above Grade, Below Grade
New Construction N
Schools
Elementary Schools Indian Lane
Middle Schools Springton Lake
High Schools Penncrest
School District Rose Tree Media
Others
Senior Community No
Tax ID 27-00-00498-00
Ownership Fee Simple
SqFt Source Assessor
Acceptable Financing Conventional, FHA, Cash, VA
Horse Property N
Listing Terms Conventional, FHA, Cash, VA
Financing Conventional,FHA,Cash,VA
Special Listing Condition Standard
Read Less Info
Want to know what your home might be worth? Contact us for a FREE valuation!

Our team is ready to help you sell your home for the highest possible price ASAP

Bought with Amy Fizzano • Fizzano Family of Associates LLC
GET MORE INFORMATION





