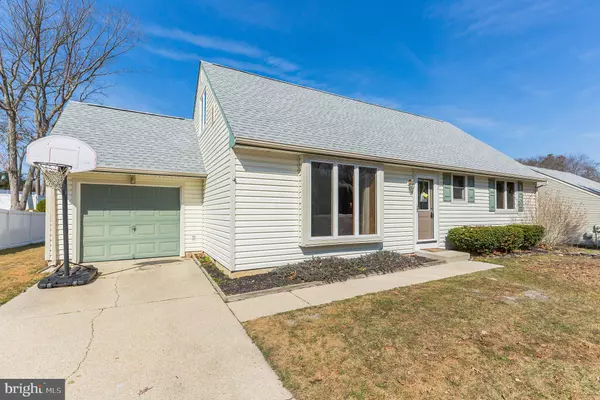For more information regarding the value of a property, please contact us for a free consultation.
Key Details
Sold Price $230,000
Property Type Single Family Home
Sub Type Detached
Listing Status Sold
Purchase Type For Sale
Square Footage 2,035 sqft
Price per Sqft $113
Subdivision Ashton Leas
MLS Listing ID NJGL255132
Sold Date 07/28/20
Style Cape Cod
Bedrooms 4
Full Baths 2
HOA Y/N N
Abv Grd Liv Area 2,035
Originating Board BRIGHT
Year Built 1975
Annual Tax Amount $6,798
Tax Year 2019
Lot Size 9,375 Sqft
Acres 0.22
Lot Dimensions 75.00 x 125.00
Property Description
Welcome to desirable Ashton Leas! This 4 bedroom, 2 full bath Cape Cod with family room addition is in move-in ready condition and just waiting for a new family to love it as much as the current owners. Gorgeous brand-new laminate flooring can be seen throughout the foyer, living room, dining room, kitchen, family room and hallway. This home has a one year old roof and has vinyl insulated windows as well. The spacious foyer is inviting, leading into the living room with large oversized windows. The kitchen has a large center Island with a breakfast bar. Plenty of counter space is here for the avid chef in the family. The family room is large, with patio doors leading out to the rear deck. The downstairs has a great open feeling and flow. Both bathrooms have been remodeled and are tastefully appointed. There are two bedrooms on the first floor with large closets. The second floor has two more good sized bedrooms plus another full bath. The upper hall has a great reading nook, perfect for relaxing after a long workday. The interior of this lovely home has just been freshly painted. Outside there is a 16x10 deck - a great entertaining space that overlooks the large rear yard. The one car garage completes this fabulous home. This home is just beautiful and is a must see. Call today for your personal tour!
Location
State NJ
County Gloucester
Area Washington Twp (20818)
Zoning PR1
Rooms
Other Rooms Living Room, Dining Room, Bedroom 3, Bedroom 4, Kitchen, Family Room, Foyer
Main Level Bedrooms 2
Interior
Interior Features Family Room Off Kitchen, Floor Plan - Open
Hot Water Natural Gas
Heating Forced Air
Cooling Central A/C
Flooring Laminated, Carpet
Fireplace N
Window Features Insulated
Heat Source Natural Gas
Laundry Washer In Unit, Dryer In Unit
Exterior
Exterior Feature Deck(s)
Garage Garage - Front Entry
Garage Spaces 1.0
Waterfront N
Water Access N
Roof Type Asphalt
Accessibility None
Porch Deck(s)
Parking Type Driveway, Attached Garage
Attached Garage 1
Total Parking Spaces 1
Garage Y
Building
Story 2
Foundation Crawl Space
Sewer Public Sewer
Water Public
Architectural Style Cape Cod
Level or Stories 2
Additional Building Above Grade, Below Grade
New Construction N
Schools
High Schools Washington Twp. H.S.
School District Washington Township Public Schools
Others
Senior Community No
Tax ID 18-00192 15-00021
Ownership Fee Simple
SqFt Source Assessor
Special Listing Condition Standard
Read Less Info
Want to know what your home might be worth? Contact us for a FREE valuation!

Our team is ready to help you sell your home for the highest possible price ASAP

Bought with Marilyn M Slinka • Graham/Hearst Real Estate Company
GET MORE INFORMATION





