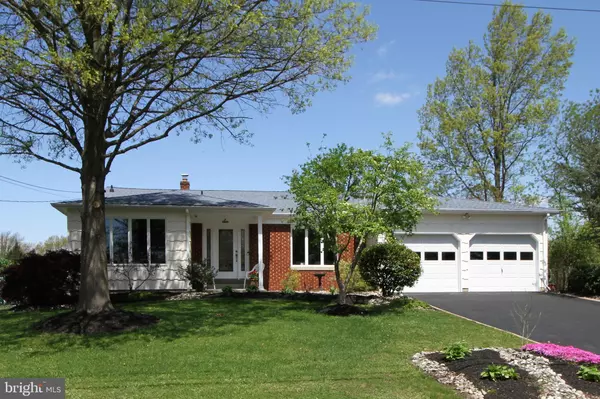For more information regarding the value of a property, please contact us for a free consultation.
Key Details
Sold Price $408,000
Property Type Single Family Home
Sub Type Detached
Listing Status Sold
Purchase Type For Sale
Square Footage 2,123 sqft
Price per Sqft $192
Subdivision University Heights
MLS Listing ID NJME294984
Sold Date 08/28/20
Style Ranch/Rambler
Bedrooms 3
Full Baths 2
Half Baths 1
HOA Y/N N
Abv Grd Liv Area 2,123
Originating Board BRIGHT
Year Built 1971
Tax Year 2019
Lot Size 0.419 Acres
Acres 0.42
Lot Dimensions 112.00 x 163.00
Property Description
Meticulous and in Pristine condition. This expanded 3 bedroom, 2 1/2 bath raised ranch is complete with a finished basement, two car garage on a mature private lot. Great curb appeal with newer paved driveway. Main level offers open floor plan with hardwood flooring, a generous sized living room, formal dining room and an enlarged custom kitchen featuring vaulted ceiling with 2 skylights presenting ample natural light, 2 ceiling fans, beautiful Corian counter tops, under counter cabinet lighting and ceramic tile that flows into the fully glassed 4 season sunroom with a high vaulted ceiling. The large finished basement offers 8.5 foot ceiling with a billiard area, dining area and additional family room space, separate finished room for exercise room or office. Plenty of storage area and large laundry room with utility sink. The exterior experience from the deck enables you to overlook the extended hardscape around the deck, plush backyard with mature trees, backyard shed for storage, private backyard totally fenced and double gated both sides of the house. Newer roof and water heater and Anderson casement windows with custom window treatments throughout, This magnificent home offers the perfect space for entertaining or large gatherings. Close to shopping and major transportation, minutes to the Hamilton train station for easy commuting to NY or Philly. This one won't last...see attached virtual tour and call direct for a private showing.
Location
State NJ
County Mercer
Area Hamilton Twp (21103)
Zoning RESID
Rooms
Other Rooms Living Room, Dining Room, Primary Bedroom, Bedroom 2, Bedroom 3, Kitchen, Basement, Sun/Florida Room
Basement Fully Finished, Heated, Space For Rooms, Workshop
Interior
Hot Water Natural Gas
Heating Forced Air
Cooling Central A/C
Flooring Hardwood, Ceramic Tile, Carpet
Heat Source Natural Gas
Exterior
Parking Features Garage Door Opener, Additional Storage Area
Garage Spaces 2.0
Fence Fully
Water Access N
Accessibility None
Attached Garage 2
Total Parking Spaces 2
Garage Y
Building
Story 1.5
Sewer Public Sewer
Water Public
Architectural Style Ranch/Rambler
Level or Stories 1.5
Additional Building Above Grade, Below Grade
New Construction N
Schools
Elementary Schools University Heights
High Schools Hamilton North-Nottingham H.S.
School District Hamilton Township
Others
Senior Community No
Tax ID 03-01564-00010
Ownership Fee Simple
SqFt Source Assessor
Special Listing Condition Standard
Read Less Info
Want to know what your home might be worth? Contact us for a FREE valuation!

Our team is ready to help you sell your home for the highest possible price ASAP

Bought with Frank David LaBaw Jr. • David DePaola and Company Real Estate
GET MORE INFORMATION





