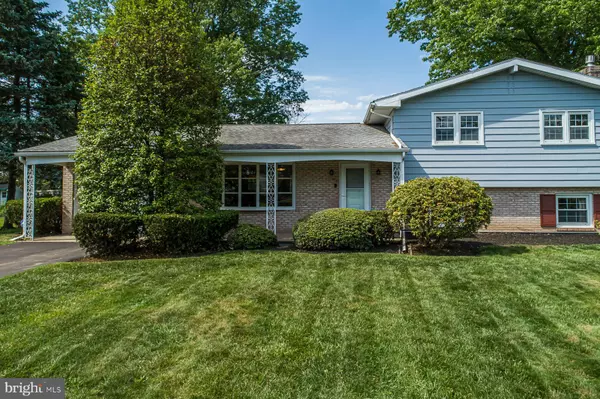For more information regarding the value of a property, please contact us for a free consultation.
Key Details
Sold Price $278,000
Property Type Single Family Home
Sub Type Detached
Listing Status Sold
Purchase Type For Sale
Square Footage 1,871 sqft
Price per Sqft $148
Subdivision Green Acres
MLS Listing ID PABU498128
Sold Date 07/13/20
Style Split Level
Bedrooms 4
Full Baths 1
Half Baths 2
HOA Y/N N
Abv Grd Liv Area 1,871
Originating Board BRIGHT
Year Built 1959
Annual Tax Amount $5,211
Tax Year 2019
Lot Size 0.420 Acres
Acres 0.42
Lot Dimensions 113.00 x 155.00
Property Description
Fantastic split level home on a very quiet street. The large lot features mature shade trees and features a vinyl privacy fence for kids or pets. The first floor features a large formal living room with hardwood floors and a beautiful bay window that adds warm natural lighting. There's a formal dinning area for your sit down meals. It boasts of a remodeled kitchen with Oak Cabinets, ,ample Corian counter space, double country sink and a great breakfast bar for eating in. Relax and enjoy a fire in the warm and cozy lower level family room. The lower level also features a bonus room that can be a fourth bedroom of home office. There's also a large convenient laundry room. The upper level of the home features three bedrooms all of ample size. The main bedroom has a powder room. The very spacious fenced rear yard is to die for. It has some thing for everyone. Start with a dip in the refreshing above ground pool. Then relax with a beverage on the large shaded patio overlooking the peaceful fish pond. The children can play on the large swing set. It also features a large storage shed /work shop for the mower and tools .A very important upgrade is the high efficiency gas heater that saves you bundles on your heat bill. Comfortable heat pump provides delicious air conditioning on those hot summer days. Hurry out this won't last long.
Location
State PA
County Bucks
Area Quakertown Boro (10135)
Zoning R2
Direction Northeast
Rooms
Other Rooms Living Room, Dining Room, Bedroom 2, Bedroom 3, Bedroom 4, Kitchen, Family Room, Laundry, Bathroom 1
Basement Partial
Interior
Interior Features Breakfast Area, Combination Kitchen/Dining, Dining Area, Floor Plan - Open, Kitchen - Eat-In, Recessed Lighting, Upgraded Countertops, Wood Floors
Heating Heat Pump - Gas BackUp
Cooling Central A/C
Fireplaces Number 1
Equipment Built-In Microwave, Dishwasher, Disposal, Microwave, Refrigerator, Water Heater - High-Efficiency
Appliance Built-In Microwave, Dishwasher, Disposal, Microwave, Refrigerator, Water Heater - High-Efficiency
Heat Source Natural Gas
Exterior
Garage Garage - Front Entry
Garage Spaces 5.0
Fence Privacy, Vinyl
Pool Above Ground, Fenced
Waterfront N
Water Access N
Roof Type Asphalt,Shingle
Accessibility None
Parking Type Attached Garage, Driveway, Off Site, On Street
Attached Garage 1
Total Parking Spaces 5
Garage Y
Building
Lot Description Interior, Landscaping, Level, Partly Wooded, Premium, Rear Yard, Front Yard, SideYard(s)
Story 1.5
Sewer Public Sewer
Water Public
Architectural Style Split Level
Level or Stories 1.5
Additional Building Above Grade, Below Grade
Structure Type Dry Wall
New Construction N
Schools
School District Quakertown Community
Others
Pets Allowed Y
Senior Community No
Tax ID 35-002-072
Ownership Fee Simple
SqFt Source Estimated
Acceptable Financing Cash, Conventional, FHA, FHA 203(b), USDA, VA
Horse Property N
Listing Terms Cash, Conventional, FHA, FHA 203(b), USDA, VA
Financing Cash,Conventional,FHA,FHA 203(b),USDA,VA
Special Listing Condition Standard
Pets Description No Pet Restrictions
Read Less Info
Want to know what your home might be worth? Contact us for a FREE valuation!

Our team is ready to help you sell your home for the highest possible price ASAP

Bought with Scott Newell • RE/MAX Reliance
GET MORE INFORMATION





