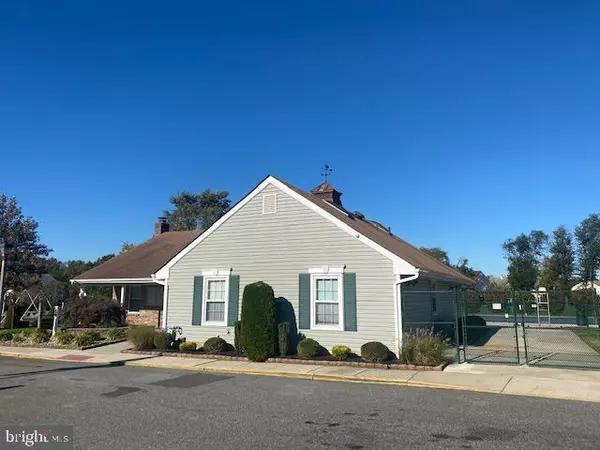For more information regarding the value of a property, please contact us for a free consultation.
Key Details
Sold Price $125,000
Property Type Condo
Sub Type Condo/Co-op
Listing Status Sold
Purchase Type For Sale
Square Footage 1,131 sqft
Price per Sqft $110
Subdivision Hunt Club
MLS Listing ID NJGL2005876
Sold Date 12/17/21
Style Contemporary
Bedrooms 1
Full Baths 1
Condo Fees $208/mo
HOA Fees $208/mo
HOA Y/N Y
Abv Grd Liv Area 1,131
Originating Board BRIGHT
Year Built 1985
Annual Tax Amount $4,305
Tax Year 2021
Lot Dimensions 0.00 x 0.00
Property Description
Rare find, 2nd floor Devon model w/loft! Opposite side of the parking lot, view from deck of field and other side treed. This is an Estate Sale, being sold in 'As Is' condition, buyer responsible for the C/O. All appliances in 'as is' condition. Seller offering the 1 Year 2/10 Home Warranty at settlement to buyer. Parking space 75
Location
State NJ
County Gloucester
Area Washington Twp (20818)
Zoning H
Rooms
Other Rooms Living Room, Dining Room, Kitchen, Den, Loft
Main Level Bedrooms 1
Interior
Interior Features Carpet
Hot Water Natural Gas
Heating Forced Air
Cooling Central A/C
Flooring Carpet
Equipment Dishwasher, Dryer - Gas, Oven/Range - Gas, Range Hood, Refrigerator, Washer, Water Heater
Window Features Double Pane
Appliance Dishwasher, Dryer - Gas, Oven/Range - Gas, Range Hood, Refrigerator, Washer, Water Heater
Heat Source Natural Gas
Exterior
Garage Spaces 1.0
Utilities Available Cable TV, Electric Available, Natural Gas Available
Amenities Available Basketball Courts, Club House, Common Grounds, Fencing, Meeting Room, Pool - Outdoor, Pool Mem Avail, Tennis Courts, Tot Lots/Playground
Waterfront N
Water Access N
Roof Type Shingle
Accessibility 2+ Access Exits
Parking Type Parking Lot
Total Parking Spaces 1
Garage N
Building
Lot Description Backs - Open Common Area
Story 3
Unit Features Garden 1 - 4 Floors
Sewer Public Sewer
Water Public
Architectural Style Contemporary
Level or Stories 3
Additional Building Above Grade, Below Grade
New Construction N
Schools
Elementary Schools Hurffville E.S.
Middle Schools Chestnut Ridge M.S.
High Schools Washington Twp. H.S.
School District Washington Township
Others
Pets Allowed Y
HOA Fee Include All Ground Fee,Common Area Maintenance,Ext Bldg Maint,Lawn Maintenance,Management,Pool(s),Recreation Facility,Snow Removal,Trash
Senior Community No
Tax ID 18-00018 02-00002-C0240
Ownership Condominium
Acceptable Financing Cash, Conventional, FHA, VA
Listing Terms Cash, Conventional, FHA, VA
Financing Cash,Conventional,FHA,VA
Special Listing Condition Standard
Pets Description Case by Case Basis, Cats OK, Dogs OK, Number Limit
Read Less Info
Want to know what your home might be worth? Contact us for a FREE valuation!

Our team is ready to help you sell your home for the highest possible price ASAP

Bought with Catherine Galanti • HomeSmart First Advantage Realty
GET MORE INFORMATION





