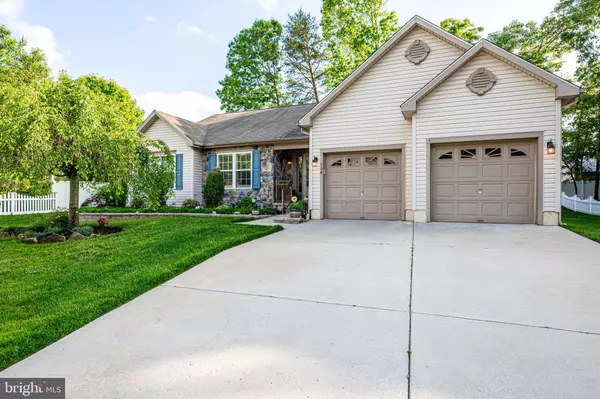For more information regarding the value of a property, please contact us for a free consultation.
Key Details
Sold Price $315,000
Property Type Single Family Home
Sub Type Detached
Listing Status Sold
Purchase Type For Sale
Square Footage 3,446 sqft
Price per Sqft $91
Subdivision Not In Use
MLS Listing ID NJGL258922
Sold Date 07/15/20
Style Ranch/Rambler
Bedrooms 4
Full Baths 2
HOA Y/N N
Abv Grd Liv Area 2,350
Originating Board BRIGHT
Year Built 2001
Annual Tax Amount $10,111
Tax Year 2019
Lot Size 0.253 Acres
Acres 0.25
Lot Dimensions 91.00 x 121.00
Property Description
This immaculate ranch home with a huge finished basement is just waiting for its new owner to call it home!!! You'll fall in love with the beautiful tree-lined street as soon as you turn down Washington Avenue. Notice the handsome stone front elevation and beautiful landscaping as you pull into your new driveway. The open floorplan reveals itself right as you step through the front door into the large Foyer, with an open view of the Great Room that features an inviting gas fireplace, cathedral ceilings, and skylights that let in the warm, natural sunlight. The glowing hardwood floors flow into the Dining Room to the left, which is nicely appointed with crown molding, wainscot, and chair rail. Follow around to the Kitchen that boasts quartz countertops with tile flooring and backsplash and warm recessed lighting. The Breakfast Room features a bar area for stool seating and plenty of room for a table, too. The sliding glass door in the Breakfast Room offers quick access to your beautiful Back Yard that is complete with a maintenance-free deck and paver patio... the perfect spot for your outdoor entertaining. Back inside, follow the hardwood floors past the Kitchen and Dining Room to find the hallway leading to the common area Bathroom, 2 comfortable Bedrooms, and the main floor Laundry Room. This side of the home can be closed off for privacy with the pocket door found at the hall entrance. The large Master Bedroom is located on the other side of the home for privacy and includes a Walk-In Closet with organizers and a full Ensuite Master Bathroom with beautiful tile floor and walls. You'll find the double doors to the 4th Bedroom in the hall outside of the Master Suite. This room would be perfect for a Study/Office, Guest Room, or Nursery. Head back to the foyer to find the 15-panel glass pane door that leads to the gorgeous and expansive Finished Basement. This has so many possibilities with plenty of space for whatever your heart desires. Take note of the beautiful patterned tile floor, rich wood baseboard trim and chair rail, two-tone paint and dimmable recessed lighting... the possibilities are endless down here! With some unfinished storage space in the Basement that features a double sink for convenience and the large Two-Car Garage, you'll have plenty of room for all your storage needs. A home warranty is available and don t forget to take into consideration the desirable school system and easy access to highways and shopping and you'll know this stunner won't last long. Be sure to make your appointment to see it today before it's too late!
Location
State NJ
County Gloucester
Area Mantua Twp (20810)
Zoning RES
Rooms
Other Rooms Dining Room, Primary Bedroom, Bedroom 2, Bedroom 3, Bedroom 4, Kitchen, Basement, Foyer, Breakfast Room, Great Room, Laundry
Basement Full, Partially Finished
Main Level Bedrooms 4
Interior
Interior Features Attic, Breakfast Area, Carpet, Ceiling Fan(s), Chair Railings, Crown Moldings, Dining Area, Entry Level Bedroom, Floor Plan - Open, Primary Bath(s), Recessed Lighting, Skylight(s), Sprinkler System, Upgraded Countertops, Wainscotting, Walk-in Closet(s), Wood Floors
Heating Forced Air
Cooling Central A/C
Fireplaces Number 1
Fireplaces Type Gas/Propane
Equipment Dishwasher, Disposal, Dryer, Microwave, Oven/Range - Gas, Refrigerator, Washer
Fireplace Y
Appliance Dishwasher, Disposal, Dryer, Microwave, Oven/Range - Gas, Refrigerator, Washer
Heat Source Natural Gas
Laundry Main Floor
Exterior
Garage Garage Door Opener, Garage - Front Entry, Inside Access
Garage Spaces 2.0
Waterfront N
Water Access N
Accessibility None
Parking Type Attached Garage, Driveway
Attached Garage 2
Total Parking Spaces 2
Garage Y
Building
Lot Description Backs to Trees, Front Yard, Landscaping, Level, Rear Yard, SideYard(s)
Story 1
Sewer Public Sewer
Water Public
Architectural Style Ranch/Rambler
Level or Stories 1
Additional Building Above Grade, Below Grade
New Construction N
Schools
School District Mantua Township Board Of Education
Others
Senior Community No
Tax ID 10-00110 10-00002
Ownership Fee Simple
SqFt Source Assessor
Security Features Security System
Special Listing Condition Standard
Read Less Info
Want to know what your home might be worth? Contact us for a FREE valuation!

Our team is ready to help you sell your home for the highest possible price ASAP

Bought with Teresa Vandenberg • BHHS Fox & Roach-Washington-Gloucester
GET MORE INFORMATION





