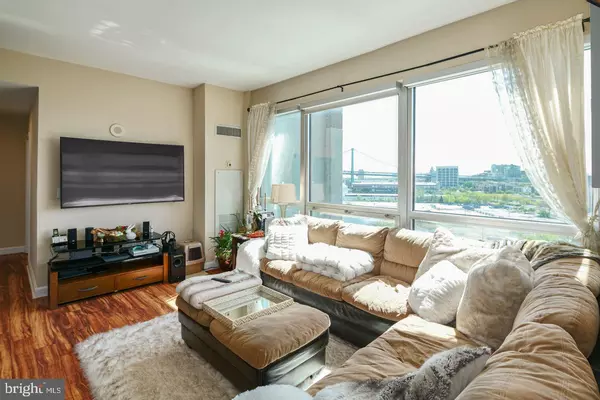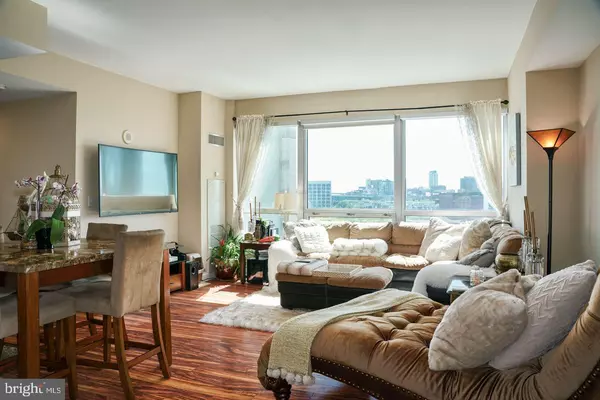For more information regarding the value of a property, please contact us for a free consultation.
Key Details
Sold Price $275,000
Property Type Condo
Sub Type Condo/Co-op
Listing Status Sold
Purchase Type For Sale
Square Footage 842 sqft
Price per Sqft $326
Subdivision Northern Liberties
MLS Listing ID PAPH2010434
Sold Date 11/29/21
Style Contemporary
Bedrooms 1
Full Baths 1
Condo Fees $608/mo
HOA Y/N N
Abv Grd Liv Area 842
Originating Board BRIGHT
Year Built 2006
Annual Tax Amount $3,732
Tax Year 2021
Lot Dimensions 0.00 x 0.00
Property Description
P904 is the highest available of the largest style one bedroom unit in the Peninsula! P904 receives incredible sunlight, as it has a Southern exposure. The unit showcases panoramic, unobstructed views of the Delaware River, Ben Franklin Bridge, and Center City Skyline through oversized floor-to-ceiling windows.
Upon entering the unit, 13 x 13 inch Porcelain tiles run the periphery of the entryway into the kitchen, in a Marble-like mocha pattern and color, done in a 1/2 offset. 3 rows of clear/gold/mocha colored glass tiles act as a beautiful transition strip into the wide plank Tigerwood style floors that extend throughout the living room and hallway. Sound-proof padding has been installed under all the wide plank flooring. The floorplan is perfectly open, and one can admire the views as soon as they step into the unit, while cooking in the kitchen, or watching tv in the living room.
The bathroom is over-sized, and features 12 inch Marble tiles throughout. There is a deep-soaking Kohler Jacuzzi tub, large vanity, and a conveniently located laundry room behind the closet doors, with additional shelving installed.
The master bedroom has an incredibly large footprint, and can house a king size bed with side tables on each end, and even has ample room for a home office on top of that. The master bedroom also has both a walk-in closet, and a reach-in closet with additional added shelving for ample storage. There is an additional closet in both the entry-way, and hallway, bringing the total closet count in the unit to 5.
P904 has a premium reserved parking spot (2-017) right outside the 2nd floor entry-way; this enables one to simply park and enter through the 2nd floor, and bypass the lobby if one desires.
Waterfront Square Condominium & Spa is a premier gated community offering 24/7 guard and gate, as well as concierge, valet parking, pool and hot tub with river deck, fitness center, sauna and steam room, massage rooms and community rooms. There is a 3- level garage, with Philadelphia's largest green roof situated on top, inclusive of putting green! Waterfront Square resides on a 9.5-acre riverfront enclave, with lush manicured outdoor common parks and gardens right on the river's edge. Management is on site, and Waterfront boasts an advanced security system with closed-circuit television. For your convenience, Global Limousine runs on site from 6:45am to 7:11pm M-F, taking residents as far as 30th street and back home to their gated community. The river deck is oversized, encompassing a 25-meter heated lap pool (junior Olympic). EV stations are present for electric vehicles. Waterfront Square has an excellent location, due to it's proximity to area highways & airports (676,95, all bridges), yet is nestled away on the Delaware River - the best of both worlds! If its unparalleled luxury, showcasing the best views in Philadelphia, adorned with amenities, then it must be Waterfront Square Condominium & Spa!
Location
State PA
County Philadelphia
Area 19123 (19123)
Zoning CMX3
Rooms
Main Level Bedrooms 1
Interior
Hot Water Electric
Heating Forced Air
Cooling Central A/C
Heat Source Electric
Exterior
Garage Garage - Front Entry
Garage Spaces 1.0
Amenities Available Community Center, Concierge, Convenience Store, Elevator, Exercise Room, Fitness Center, Gated Community, Hot tub, Library, Newspaper Service, Party Room, Pool - Indoor, Reserved/Assigned Parking, Sauna, Security, Spa, Swimming Pool, Transportation Service
Waterfront Y
Water Access N
Accessibility None
Parking Type Attached Garage
Attached Garage 1
Total Parking Spaces 1
Garage Y
Building
Story 1
Unit Features Hi-Rise 9+ Floors
Sewer Public Sewer
Water Public
Architectural Style Contemporary
Level or Stories 1
Additional Building Above Grade, Below Grade
New Construction N
Schools
School District The School District Of Philadelphia
Others
Pets Allowed Y
HOA Fee Include Air Conditioning,Common Area Maintenance,Heat,Insurance,Lawn Maintenance,Management,Pool(s),Reserve Funds,Sauna,Security Gate,Sewer,Snow Removal,Trash,Water
Senior Community No
Tax ID 888061812
Ownership Condominium
Special Listing Condition Standard
Pets Description Case by Case Basis
Read Less Info
Want to know what your home might be worth? Contact us for a FREE valuation!

Our team is ready to help you sell your home for the highest possible price ASAP

Bought with Keren Niv • RE/MAX ONE Realty
GET MORE INFORMATION





