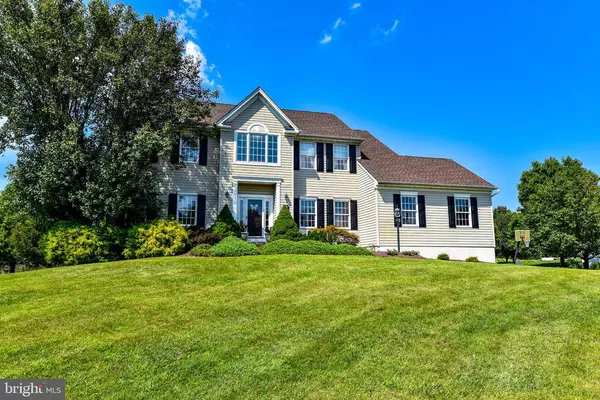For more information regarding the value of a property, please contact us for a free consultation.
Key Details
Sold Price $600,000
Property Type Single Family Home
Sub Type Detached
Listing Status Sold
Purchase Type For Sale
Square Footage 2,668 sqft
Price per Sqft $224
Subdivision New Canton Estates
MLS Listing ID NJMM110526
Sold Date 12/03/20
Style Colonial
Bedrooms 4
Full Baths 2
Half Baths 1
HOA Y/N N
Abv Grd Liv Area 2,668
Originating Board BRIGHT
Year Built 2001
Annual Tax Amount $12,792
Tax Year 2020
Lot Size 1.000 Acres
Acres 1.0
Property Description
Stately Colonial in very desirable New Canton Estates in Allentown boasting over 2600 sqft of luxury living space with 4 bedrooms and 2.5 baths. This well-maintained home features numerous amenities & upgrades including grand 2 story foyer; master bedroom w/vaulted ceiling; full laundry room with W/D; eat-in-kitchen with new granite countertops and full appliance package; family room with stone fireplace; smart alarm system; hardwood flooring; crown molding; gas heat/central air conditioning; ceiling fans; recessed lighting; full finished basement; partially furnished; and includes a 1 YEAR BUYERS HOME WARRANTY. Enjoy an active outdoor lifestyle on the inviting rear deck with hot tub, 2 car side-turn garage with paved driveway, storage shed and sprinklered 1 acre property with invisible dog fence system. Terrific neighborhood with underground utilities conveniently located to all area shopping, restaurants, recreation, top-rated school district and major transportation. Start your family memories today!
Location
State NJ
County Monmouth
Area Upper Freehold Twp (21351)
Zoning RES
Rooms
Basement Fully Finished
Interior
Interior Features Attic, Ceiling Fan(s), Crown Moldings, Family Room Off Kitchen, Kitchen - Eat-In, Kitchen - Island, Pantry, Recessed Lighting, Soaking Tub, Sprinkler System, Upgraded Countertops, Water Treat System, Window Treatments, Wood Floors
Hot Water Natural Gas
Heating Forced Air
Cooling Central A/C
Fireplaces Number 1
Fireplaces Type Stone
Equipment Built-In Microwave, Dishwasher, Dryer - Gas, Oven/Range - Gas, Washer, Refrigerator
Furnishings Partially
Fireplace Y
Window Features Insulated
Appliance Built-In Microwave, Dishwasher, Dryer - Gas, Oven/Range - Gas, Washer, Refrigerator
Heat Source Natural Gas
Laundry Main Floor
Exterior
Exterior Feature Deck(s)
Garage Garage - Side Entry, Garage Door Opener, Inside Access, Oversized
Garage Spaces 2.0
Utilities Available Under Ground
Waterfront N
Water Access N
Roof Type Shingle
Street Surface Black Top
Accessibility None
Porch Deck(s)
Parking Type Driveway, Attached Garage, On Street, Off Street
Attached Garage 2
Total Parking Spaces 2
Garage Y
Building
Lot Description Landscaping, Rear Yard
Story 2
Foundation Block
Sewer On Site Septic
Water Well
Architectural Style Colonial
Level or Stories 2
Additional Building Above Grade, Below Grade
New Construction N
Schools
School District Upper Freehold Regional Schools
Others
Senior Community No
Tax ID 51-00013 05-00007
Ownership Fee Simple
SqFt Source Assessor
Security Features Security System
Acceptable Financing Conventional
Listing Terms Conventional
Financing Conventional
Special Listing Condition Standard
Read Less Info
Want to know what your home might be worth? Contact us for a FREE valuation!

Our team is ready to help you sell your home for the highest possible price ASAP

Bought with Non Member • Non Subscribing Office
GET MORE INFORMATION





