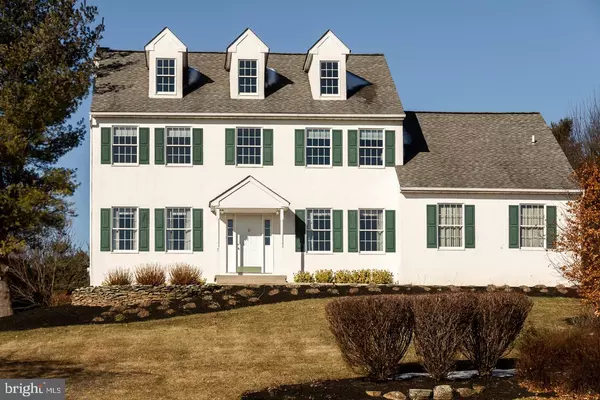For more information regarding the value of a property, please contact us for a free consultation.
Key Details
Sold Price $450,000
Property Type Single Family Home
Sub Type Detached
Listing Status Sold
Purchase Type For Sale
Square Footage 3,166 sqft
Price per Sqft $142
Subdivision None Available
MLS Listing ID PACT496466
Sold Date 03/26/20
Style Colonial
Bedrooms 4
Full Baths 3
Half Baths 1
HOA Y/N N
Abv Grd Liv Area 3,166
Originating Board BRIGHT
Year Built 1996
Annual Tax Amount $9,895
Tax Year 2020
Lot Size 2.000 Acres
Acres 2.0
Lot Dimensions 0.00 x 0.00
Property Description
Welcome to this well maintained colonial in Chester Springs, nestled on a peaceful 2 acre parcel in bucolic West Vincent Township. The home is bathed in natural light and features a foyer entrance with adjacent formal living and dining rooms. The family room provides a stone accent wood burning fireplace and large bay window with views of the private back yard. Cooking will be a pleasure in the center island kitchen featuring granite counters, stainless steel appliances, built in workstation and sliding door access to the spacious rear deck. Beyond the kitchen is a home office, laundry room and access to the attached 2 car garage. The main floor also features a convenient half bath. Retreat upstairs to the master bedroom with two walk-in closets and an ensuite bath featuring a jetted tub & separate shower. Three additional bedrooms and a hall bath complete the upper floor. The finished lower level offers plenty of space for media and recreation. Summer entertaining will be a breeze on the rear deck overlooking the expansive backyard. The outdoor enthusiast will appreciate endless opportunities for nature walks, cycling, fishing and horseback riding. Located in a tranquil setting with beautiful views yet convenient to premium shopping and major commuting routes.
Location
State PA
County Chester
Area West Vincent Twp (10325)
Zoning R2
Rooms
Other Rooms Living Room, Dining Room, Primary Bedroom, Bedroom 2, Bedroom 3, Bedroom 4, Kitchen, Family Room, Laundry, Office, Bathroom 1, Bathroom 2, Bathroom 3, Half Bath
Basement Full, Fully Finished
Interior
Interior Features Additional Stairway, Breakfast Area, Carpet, Dining Area, Family Room Off Kitchen, Kitchen - Eat-In, Kitchen - Island, Primary Bath(s), Skylight(s), Walk-in Closet(s), Wood Floors
Hot Water Electric
Heating Forced Air
Cooling Central A/C
Flooring Hardwood, Carpet, Ceramic Tile
Fireplaces Number 1
Fireplaces Type Wood
Equipment Stainless Steel Appliances, Built-In Microwave, Built-In Range, Dishwasher, Refrigerator
Fireplace Y
Window Features Bay/Bow,Skylights
Appliance Stainless Steel Appliances, Built-In Microwave, Built-In Range, Dishwasher, Refrigerator
Heat Source Oil
Laundry Main Floor
Exterior
Parking Features Garage - Side Entry, Inside Access
Garage Spaces 2.0
Water Access N
View Garden/Lawn, Pond
Roof Type Asphalt
Accessibility None
Attached Garage 2
Total Parking Spaces 2
Garage Y
Building
Lot Description Backs to Trees, Cleared, Front Yard, Landscaping, Open, Private, Rear Yard, SideYard(s), Level, Sloping
Story 2
Sewer On Site Septic
Water Well
Architectural Style Colonial
Level or Stories 2
Additional Building Above Grade, Below Grade
New Construction N
Schools
Middle Schools Owen J Roberts
High Schools Owen J Roberts
School District Owen J Roberts
Others
Senior Community No
Tax ID 25-07 -0001.0100
Ownership Fee Simple
SqFt Source Assessor
Acceptable Financing Cash, Conventional
Listing Terms Cash, Conventional
Financing Cash,Conventional
Special Listing Condition Standard
Read Less Info
Want to know what your home might be worth? Contact us for a FREE valuation!

Our team is ready to help you sell your home for the highest possible price ASAP

Bought with Nancy A Rennie • BHHS Fox & Roach-Exton
GET MORE INFORMATION




