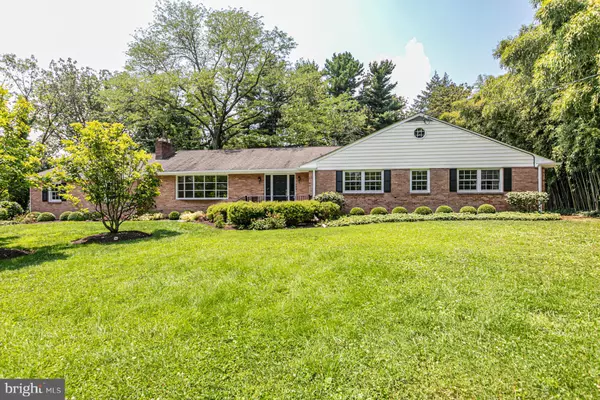For more information regarding the value of a property, please contact us for a free consultation.
Key Details
Sold Price $1,100,000
Property Type Single Family Home
Sub Type Detached
Listing Status Sold
Purchase Type For Sale
Subdivision Not On List
MLS Listing ID NJME2002918
Sold Date 09/30/21
Style Ranch/Rambler
Bedrooms 4
Full Baths 2
Half Baths 1
HOA Y/N N
Originating Board BRIGHT
Year Built 1960
Annual Tax Amount $21,553
Tax Year 2020
Lot Size 0.750 Acres
Acres 0.75
Lot Dimensions 0.00 x 0.00
Property Description
Situated on a gorgeous lot along a winding street bordering Battlefield Park, a popular
spot to picnic and play, location alone makes this 4-bedroom brick Ranch a fantastic
find, but there's so much more to love once inside. A tiled entry with up-to-date powder
room gives way to a selection of sunny, spacious, freshly painted rooms. Features of
the living room include a wide bay and hardwood flooring that extends into the dining
room with French doors. Double Miele ovens, lots of cabinet space and an eat-in
breakfast area make the kitchen a highly functional household hub that flows right out to
a backyard so idyllic you can already imagine the BBQ's, birthday parties and hammock
naps to come. A family room addition topped with a high, beamed ceiling greatly
increased the home's size and comfort level. The main suite is at the quiet end of the
private bedroom wing, which also includes a flexible study with built-in alcove shelving.
Potential for even more finished space exists in the full basement. One look at this
home's tidy exterior with its stone walkway and pretty plantings tells you it was
maintained with pride. Some photos are virtually staged.
Location
State NJ
County Mercer
Area Princeton (21114)
Zoning R3
Rooms
Other Rooms Living Room, Dining Room, Primary Bedroom, Bedroom 2, Bedroom 3, Bedroom 4, Kitchen, Family Room, Foyer, Laundry, Office
Basement Partial
Main Level Bedrooms 4
Interior
Interior Features Breakfast Area, Built-Ins, Ceiling Fan(s), Crown Moldings, Entry Level Bedroom, Floor Plan - Open, Floor Plan - Traditional, Formal/Separate Dining Room, Kitchen - Eat-In, Kitchen - Gourmet, Pantry, Primary Bath(s), Recessed Lighting, Stall Shower, Tub Shower, Upgraded Countertops, Window Treatments, Wood Floors
Hot Water Natural Gas
Heating Forced Air
Cooling Central A/C
Heat Source Natural Gas
Exterior
Garage Garage - Side Entry, Inside Access, Garage Door Opener
Garage Spaces 2.0
Waterfront N
Water Access N
Roof Type Asphalt
Accessibility None
Parking Type Attached Garage, Driveway
Attached Garage 2
Total Parking Spaces 2
Garage Y
Building
Story 1
Sewer Public Sewer
Water Public
Architectural Style Ranch/Rambler
Level or Stories 1
Additional Building Above Grade, Below Grade
New Construction N
Schools
Elementary Schools Johnson Park
Middle Schools Princeton
High Schools Princeton
School District Princeton Regional Schools
Others
Senior Community No
Tax ID 14-09901-00013
Ownership Fee Simple
SqFt Source Assessor
Special Listing Condition Standard
Read Less Info
Want to know what your home might be worth? Contact us for a FREE valuation!

Our team is ready to help you sell your home for the highest possible price ASAP

Bought with Lisa Theodore • Weichert Realtors - Princeton
GET MORE INFORMATION





