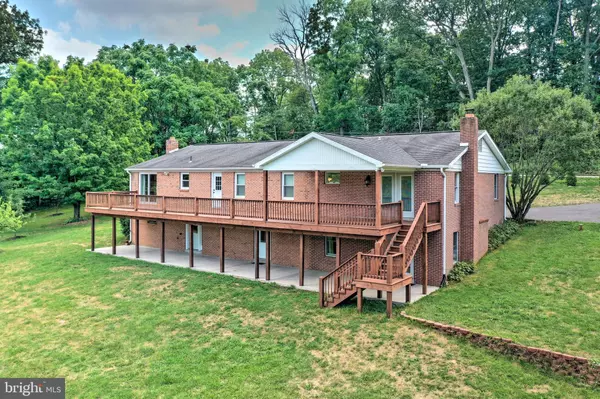For more information regarding the value of a property, please contact us for a free consultation.
Key Details
Sold Price $425,000
Property Type Single Family Home
Sub Type Detached
Listing Status Sold
Purchase Type For Sale
Square Footage 3,330 sqft
Price per Sqft $127
Subdivision Middle Creek Rd
MLS Listing ID PAAD112658
Sold Date 09/23/20
Style Modular/Pre-Fabricated,Ranch/Rambler
Bedrooms 4
Full Baths 4
HOA Y/N N
Abv Grd Liv Area 2,466
Originating Board BRIGHT
Year Built 1986
Annual Tax Amount $4,613
Tax Year 2020
Lot Size 10.050 Acres
Acres 10.05
Property Description
Sure to please home with a 10 acre playground. 4 bedrooms with two master suites, 4 baths and 3,330 square feet of home to enjoy. Formal living and dining rooms, pleasing kitchen with quartz counter top along with a dining area which provides for a view of the rear acreage. All 4 bedrooms are large and provide ceiling fans, lighted closets. Spacious lower level family room with the warmth of the wood fireplace and convenient walk out to the rear yard. Three other lower level rooms with one partly finished with additional cabinetry. The other two afford the opportunity for a game room, rec room or exercise area. The acreage allows for year round enjoyment from swimming, fishing, ice skating with using both sides of Middle Creek. Wooded area has and can continued to be used for hunting. The property is sufficiently cleared that can be used for horses or other animals and use the 24X36 pole building. Detached oversize two car garage with work bench. Driveway access provides for additional off road parking.
Location
State PA
County Adams
Area Freedom Twp (14313)
Zoning RC
Rooms
Other Rooms Living Room, Dining Room, Primary Bedroom, Bedroom 2, Bedroom 3, Bedroom 4, Kitchen, Family Room, Foyer, Laundry, Other, Primary Bathroom, Full Bath
Basement Full, Partially Finished, Outside Entrance, Poured Concrete, Walkout Level
Main Level Bedrooms 4
Interior
Interior Features Attic, Breakfast Area, Built-Ins, Carpet, Ceiling Fan(s), Crown Moldings, Formal/Separate Dining Room, Kitchen - Eat-In, Recessed Lighting, Skylight(s), Upgraded Countertops, Walk-in Closet(s), Wood Floors
Hot Water Electric
Heating Other
Cooling Geothermal, Central A/C
Flooring Carpet, Hardwood, Tile/Brick, Other
Fireplaces Number 1
Fireplaces Type Brick, Wood
Equipment Dishwasher, Disposal, Oven/Range - Electric, Microwave, Refrigerator, Stainless Steel Appliances
Fireplace Y
Window Features Insulated
Appliance Dishwasher, Disposal, Oven/Range - Electric, Microwave, Refrigerator, Stainless Steel Appliances
Heat Source Electric
Laundry Basement
Exterior
Exterior Feature Balcony, Brick, Deck(s), Patio(s)
Garage Additional Storage Area, Garage Door Opener, Garage - Front Entry, Oversized
Garage Spaces 8.0
Waterfront N
Water Access N
Roof Type Asphalt
Accessibility None
Porch Balcony, Brick, Deck(s), Patio(s)
Parking Type Driveway, Detached Garage, Off Street
Total Parking Spaces 8
Garage Y
Building
Lot Description Cleared, Flood Plain, Irregular, Stream/Creek, Open, Partly Wooded, Rural, Secluded, Sloping, Trees/Wooded
Story 1
Foundation Block
Sewer On Site Septic, Mound System
Water Well
Architectural Style Modular/Pre-Fabricated, Ranch/Rambler
Level or Stories 1
Additional Building Above Grade, Below Grade
Structure Type Tray Ceilings
New Construction N
Schools
High Schools Gettysburg Area
School District Gettysburg Area
Others
Senior Community No
Tax ID 13D17-0040---000
Ownership Fee Simple
SqFt Source Estimated
Security Features Smoke Detector
Acceptable Financing Cash, Conventional, FHA, VA
Listing Terms Cash, Conventional, FHA, VA
Financing Cash,Conventional,FHA,VA
Special Listing Condition Standard
Read Less Info
Want to know what your home might be worth? Contact us for a FREE valuation!

Our team is ready to help you sell your home for the highest possible price ASAP

Bought with Matthew Inskip • RE/MAX of Gettysburg
GET MORE INFORMATION





