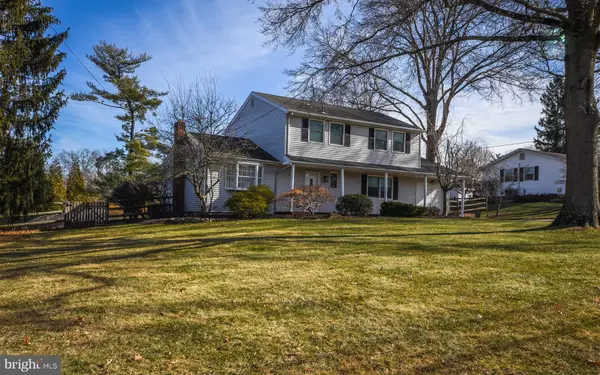For more information regarding the value of a property, please contact us for a free consultation.
Key Details
Sold Price $325,000
Property Type Single Family Home
Sub Type Detached
Listing Status Sold
Purchase Type For Sale
Square Footage 2,028 sqft
Price per Sqft $160
Subdivision Mountainview
MLS Listing ID NJME290446
Sold Date 06/08/20
Style Traditional
Bedrooms 3
Full Baths 2
Half Baths 1
HOA Y/N N
Abv Grd Liv Area 2,028
Originating Board BRIGHT
Year Built 1962
Annual Tax Amount $10,427
Tax Year 2019
Lot Dimensions 125.00 x 0.00
Property Description
BACK ON THE MARKET Buyer furloughed.......Welcome home! This lovingly maintained Mountainview home nestled on a .75 acre lot is one of the flattest lots in the neighborhood doesn't disappoint. As you pull into your driveway you will notice the meticulously maintained front yard and which leads into a well-appointed home inside. Walking through the front door you are met by a beautiful tiled foyer which opens up to a large formal living room complete with hardwood floors. Pass through into a hardwood dining room complete with chair rail and a beautiful bay window displaying a nice view of the spacious backyard. Remodeled kitchen complete with well-kept cabinets, tile floors, wall oven, cooktop range, built-in microwave and plenty of cabinets for storage. Kitchen flows into a sunroom that also overlooks the tranquil backyard, perfect for your morning coffee and paper. Nicely sized den and updated powder room finishes off the living space on the first floor. The upper floor features 3 bedrooms, all hardwood flooring and 2 completely remodeled baths complete with tiled shower/floors and plenty of closet space rounds out the top floor. Partial basement and attic space for additional storage. Close to Mountainview Golf Course, Bancroft & Washington Crossing Parks. Minutes to train station, airport and all major interstates.
Location
State NJ
County Mercer
Area Ewing Twp (21102)
Zoning R-1
Rooms
Other Rooms Living Room, Dining Room, Primary Bedroom, Kitchen, Family Room, Sun/Florida Room, Bathroom 2, Bathroom 3
Basement Partial
Interior
Interior Features Attic, Butlers Pantry, Crown Moldings, Floor Plan - Traditional, Formal/Separate Dining Room, Kitchen - Eat-In, Wood Floors
Heating Forced Air
Cooling Central A/C
Heat Source Natural Gas
Exterior
Garage Garage - Front Entry, Garage Door Opener, Oversized
Garage Spaces 1.0
Waterfront N
Water Access N
Accessibility 2+ Access Exits
Attached Garage 1
Total Parking Spaces 1
Garage Y
Building
Story 2
Sewer Public Sewer
Water Public
Architectural Style Traditional
Level or Stories 2
Additional Building Above Grade, Below Grade
New Construction N
Schools
School District Ewing Township Public Schools
Others
Senior Community No
Tax ID 02-00526-00003
Ownership Fee Simple
SqFt Source Assessor
Special Listing Condition Standard
Read Less Info
Want to know what your home might be worth? Contact us for a FREE valuation!

Our team is ready to help you sell your home for the highest possible price ASAP

Bought with Doris A Dundorf • Coldwell Banker Residential Brokerage-Hillsborough
GET MORE INFORMATION





