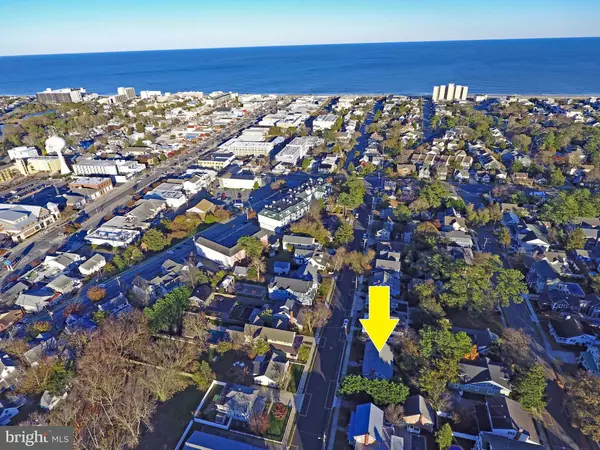For more information regarding the value of a property, please contact us for a free consultation.
Key Details
Sold Price $2,863,714
Property Type Single Family Home
Sub Type Detached
Listing Status Sold
Purchase Type For Sale
Subdivision South Rehoboth
MLS Listing ID DESU172512
Sold Date 11/19/21
Style Contemporary
Bedrooms 5
Full Baths 5
Half Baths 3
HOA Y/N N
Originating Board BRIGHT
Year Built 2021
Annual Tax Amount $1,808
Tax Year 2021
Lot Size 7,500 Sqft
Acres 0.17
Lot Dimensions 75.00 x 100.00
Property Description
TO BE BUILT: New 5 Bedroom, 5 ensuite full baths and 3 half baths (one on living level, one in the lower-level and one accessible from the pool) with inground swimming pool only 3 blocks to the beach and 2 blocks to the center of town on an oversized lot. Open space living floorplan features a Great Room with vaulted ceiling opening to both the pool and the screened porch. Upscale finishes and Thermador kitchen appliances First floor bedroom and each of the additional bedrooms all have their own private baths. The light-filled lower level is bonus entertaining space complete with wet bar, TV area, room for a pool table, and dedicated movie room, plus storage. Outside is a new inground pool which will be great for entertaining family and friends. Close enough to walk to the beach and all in town amenities but tucked away from the crowds on a quiet street. The large 75x100 lot allows for a bigger home plus a pool under City regulations and will have the pool, a pool pavilion and fire pit. In town homes include free parking passes for your cars and two transferable ones for guests. Low taxes help make this a great getaway or permanent home. Construction by Cottages of Rehoboth, a previous winner of several Rehoboth Beach Cottage Awards.
Location
State DE
County Sussex
Area Lewes Rehoboth Hundred (31009)
Zoning TN
Rooms
Other Rooms Dining Room, Primary Bedroom, Bedroom 2, Bedroom 3, Bedroom 4, Bedroom 5, Kitchen, Basement, Great Room, Laundry, Primary Bathroom, Half Bath, Screened Porch
Basement Interior Access, Walkout Stairs, Full
Main Level Bedrooms 1
Interior
Interior Features Floor Plan - Open, Entry Level Bedroom
Hot Water Tankless
Heating Forced Air
Cooling Central A/C, Multi Units, Zoned
Flooring Hardwood
Fireplaces Number 1
Fireplaces Type Gas/Propane
Equipment Stainless Steel Appliances, Cooktop, Oven - Wall, Built-In Microwave, Refrigerator, Dishwasher, Disposal, Dryer - Front Loading, Washer - Front Loading, Water Heater - Tankless
Fireplace Y
Appliance Stainless Steel Appliances, Cooktop, Oven - Wall, Built-In Microwave, Refrigerator, Dishwasher, Disposal, Dryer - Front Loading, Washer - Front Loading, Water Heater - Tankless
Heat Source Propane - Leased
Exterior
Garage Spaces 2.0
Pool In Ground, Gunite, Fenced
Waterfront N
Water Access N
Roof Type Architectural Shingle
Accessibility None
Total Parking Spaces 2
Garage N
Building
Story 3
Sewer Public Sewer
Water Public
Architectural Style Contemporary
Level or Stories 3
Additional Building Above Grade, Below Grade
New Construction Y
Schools
School District Cape Henlopen
Others
Pets Allowed Y
Senior Community No
Tax ID 334-14.17-355.00
Ownership Fee Simple
SqFt Source Estimated
Acceptable Financing Cash, Conventional
Listing Terms Cash, Conventional
Financing Cash,Conventional
Special Listing Condition Standard
Pets Description No Pet Restrictions
Read Less Info
Want to know what your home might be worth? Contact us for a FREE valuation!

Our team is ready to help you sell your home for the highest possible price ASAP

Bought with RANDY MASON • Jack Lingo - Rehoboth
GET MORE INFORMATION





