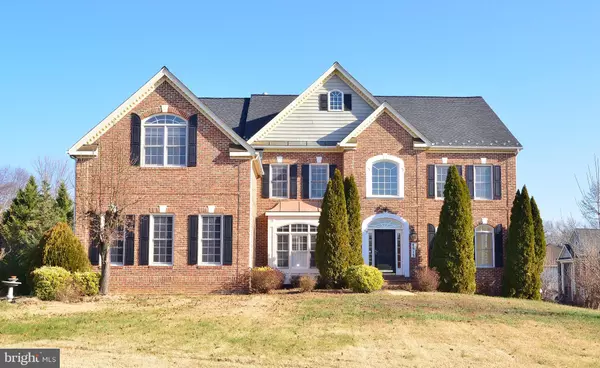For more information regarding the value of a property, please contact us for a free consultation.
Key Details
Sold Price $906,000
Property Type Single Family Home
Sub Type Detached
Listing Status Sold
Purchase Type For Sale
Square Footage 6,129 sqft
Price per Sqft $147
Subdivision Grist Mill Woods
MLS Listing ID VAFX1103706
Sold Date 04/02/20
Style Colonial
Bedrooms 6
Full Baths 4
Half Baths 1
HOA Y/N N
Abv Grd Liv Area 4,529
Originating Board BRIGHT
Year Built 2001
Annual Tax Amount $11,020
Tax Year 2019
Lot Size 0.358 Acres
Acres 0.36
Property Description
Awesome 6BR/4.5BA Colonial w/ 3 Car Garage! Gourmet Kit w/ 42in cherry cabs, granite, new SS applncs & island; opens to breakfast rm & 2 story grt rm w/ gas FP! Front & back stairs. Gorgeous hardwoods. Plantation shutters. Upgraded trim incl 3 piece crown moulding. Very private, oversized Trex deck. New roof '18 & recent AC. New fence, carpet & fresh paint. Huge master ste w/ sitting rm, trey ceiling, jetted tub, 2 wic's. Daylight walkout LL suite w/ 2br/1ba, huge rec rm, sep entrance, plenty storage. Great neighborhood w/ no HOA fee! Just blocks to Ft Belvoir gate. Picturesque GW Pkwy commute to Pentagon & DC!
Location
State VA
County Fairfax
Zoning 120
Rooms
Other Rooms Living Room, Dining Room, Primary Bedroom, Sitting Room, Bedroom 2, Bedroom 3, Bedroom 4, Bedroom 5, Kitchen, Family Room, Breakfast Room, Study, Recreation Room, Storage Room, Bedroom 6
Basement Daylight, Full, Walkout Level
Interior
Interior Features Additional Stairway, Crown Moldings, Floor Plan - Open, Formal/Separate Dining Room, Kitchen - Eat-In, Kitchen - Island, Kitchen - Table Space, Pantry, Recessed Lighting, Wet/Dry Bar, Window Treatments, Wood Floors
Hot Water Natural Gas
Heating Forced Air, Zoned
Cooling Central A/C, Ceiling Fan(s), Zoned
Fireplaces Number 1
Fireplaces Type Mantel(s), Wood
Equipment Built-In Microwave, Cooktop, Dishwasher, Disposal, Extra Refrigerator/Freezer, Icemaker, Oven - Wall, Refrigerator, Intercom, Oven - Double, Stainless Steel Appliances
Fireplace Y
Window Features Atrium
Appliance Built-In Microwave, Cooktop, Dishwasher, Disposal, Extra Refrigerator/Freezer, Icemaker, Oven - Wall, Refrigerator, Intercom, Oven - Double, Stainless Steel Appliances
Heat Source Natural Gas
Laundry Hookup
Exterior
Garage Garage - Side Entry, Garage Door Opener
Garage Spaces 3.0
Waterfront N
Water Access N
Accessibility None
Parking Type Attached Garage, Driveway
Attached Garage 3
Total Parking Spaces 3
Garage Y
Building
Story 3+
Sewer Public Sewer
Water Public
Architectural Style Colonial
Level or Stories 3+
Additional Building Above Grade, Below Grade
Structure Type 9'+ Ceilings,2 Story Ceilings
New Construction N
Schools
Elementary Schools Washington Mill
Middle Schools Whitman
High Schools Mount Vernon
School District Fairfax County Public Schools
Others
Senior Community No
Tax ID 1092 08 0013
Ownership Fee Simple
SqFt Source Assessor
Special Listing Condition Standard
Read Less Info
Want to know what your home might be worth? Contact us for a FREE valuation!

Our team is ready to help you sell your home for the highest possible price ASAP

Bought with Anita Vida-D'Antonio • Coldwell Banker Realty
GET MORE INFORMATION





