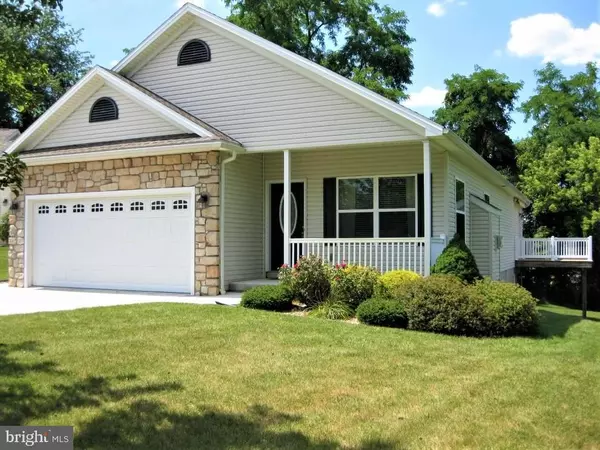For more information regarding the value of a property, please contact us for a free consultation.
Key Details
Sold Price $174,900
Property Type Single Family Home
Sub Type Detached
Listing Status Sold
Purchase Type For Sale
Square Footage 1,544 sqft
Price per Sqft $113
Subdivision Country Manor
MLS Listing ID PACB125654
Sold Date 08/31/20
Style Ranch/Rambler
Bedrooms 2
Full Baths 2
HOA Y/N N
Abv Grd Liv Area 1,544
Originating Board BRIGHT
Land Lease Amount 421.0
Land Lease Frequency Monthly
Year Built 2009
Annual Tax Amount $2,308
Tax Year 2020
Property Description
LOCATION, LOCATION LOCATION, This home is located on the largest lot in the community and also on a Cul-de-Sac, privacy, privacy and more privacy. This beautiful home in Shippensburg's County Manor, features an open floor plan with 9ft ceilings, a fully equipped kitchen with a island, large dining area, living room with stone gas fireplace and a beautiful Sun room for all year round relaxing with outside patio. Equipped laundry area first floor with stackable washer and dryer. The spacious master bedroom includes a large master bath, walk-in closet and an outside deck to relax on with a very private view and its own awning. Second spacious bedroom for all your guest and full hall bath for everyone's use. A full basement with sliding door access to the outside patio and is ready to be finished to add living space, ceiling already finished. Two car garage with a wide garage door and plenty of room. This is a must see!
Location
State PA
County Cumberland
Area Southampton Twp (14439)
Zoning RESIDENTIAL
Rooms
Other Rooms Living Room, Dining Room, Primary Bedroom, Kitchen, Bedroom 1, Sun/Florida Room, Laundry, Bathroom 1, Primary Bathroom
Basement Full, Interior Access, Outside Entrance, Poured Concrete, Walkout Level, Windows, Heated
Main Level Bedrooms 2
Interior
Interior Features Ceiling Fan(s), Dining Area, Kitchen - Eat-In, Kitchen - Island, Primary Bath(s), Walk-in Closet(s), Window Treatments
Hot Water Electric
Heating Heat Pump(s), Forced Air
Cooling Central A/C, Ceiling Fan(s), Heat Pump(s)
Flooring Carpet, Vinyl
Fireplaces Number 1
Fireplaces Type Gas/Propane, Stone, Fireplace - Glass Doors, Mantel(s)
Equipment Dishwasher, Microwave, Refrigerator, Stove, Washer/Dryer Stacked
Furnishings Partially
Fireplace Y
Appliance Dishwasher, Microwave, Refrigerator, Stove, Washer/Dryer Stacked
Heat Source Natural Gas
Laundry Main Floor
Exterior
Exterior Feature Balcony, Deck(s), Patio(s), Porch(es)
Parking Features Garage - Front Entry, Garage Door Opener, Oversized, Inside Access
Garage Spaces 2.0
Utilities Available Cable TV, Under Ground
Water Access N
View Trees/Woods
Roof Type Architectural Shingle
Street Surface Black Top
Accessibility None
Porch Balcony, Deck(s), Patio(s), Porch(es)
Road Frontage Boro/Township
Attached Garage 2
Total Parking Spaces 2
Garage Y
Building
Lot Description Backs to Trees, Backs - Open Common Area, Cul-de-sac, Landscaping, Private, Rear Yard, Secluded, SideYard(s)
Story 2
Sewer Public Sewer
Water Public
Architectural Style Ranch/Rambler
Level or Stories 2
Additional Building Above Grade, Below Grade
Structure Type 9'+ Ceilings
New Construction N
Schools
High Schools Shippensburg Area
School District Shippensburg Area
Others
Pets Allowed Y
Senior Community Yes
Age Restriction 55
Tax ID 39-13-0102-205
Ownership Land Lease
SqFt Source Assessor
Security Features Smoke Detector,Security Gate
Acceptable Financing Cash, Conventional, FHA, USDA, VA
Listing Terms Cash, Conventional, FHA, USDA, VA
Financing Cash,Conventional,FHA,USDA,VA
Special Listing Condition Standard
Pets Allowed Cats OK, Dogs OK, Number Limit
Read Less Info
Want to know what your home might be worth? Contact us for a FREE valuation!

Our team is ready to help you sell your home for the highest possible price ASAP

Bought with Christina Bailey • Coldwell Banker Realty
GET MORE INFORMATION




