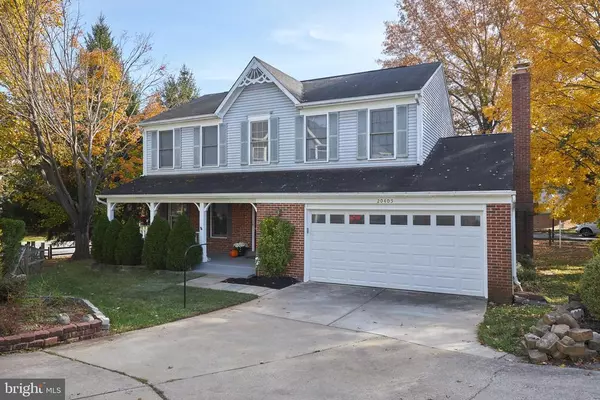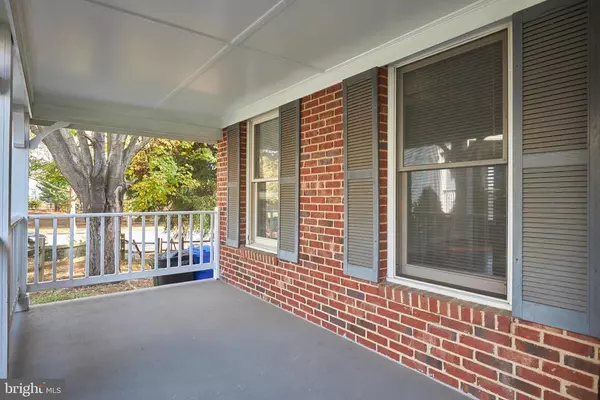For more information regarding the value of a property, please contact us for a free consultation.
Key Details
Sold Price $476,948
Property Type Single Family Home
Sub Type Detached
Listing Status Sold
Purchase Type For Sale
Square Footage 2,738 sqft
Price per Sqft $174
Subdivision Chadswood
MLS Listing ID MDMC732768
Sold Date 02/12/21
Style Colonial
Bedrooms 4
Full Baths 3
Half Baths 1
HOA Fees $70/mo
HOA Y/N Y
Abv Grd Liv Area 1,863
Originating Board BRIGHT
Year Built 1988
Annual Tax Amount $4,402
Tax Year 2020
Lot Size 9,001 Sqft
Acres 0.21
Property Description
Daisy fresh and ready. NV Colonial with good light and beautiful Brazilian cherry hardwood floors on 2 main levels and new carpet elsewhere. Living room leads to formal dining room with bay window. Family room is off of the kitchen & has fireplace and sliders that lead to an expansive deck that overlooks a level corner yard with split rail fence. Kitchen is table space with new appliances and granite countertops. Four bedrooms and 2 baths up. Fully finished lower level with 3rd full bath and bonus rooms. Half bath on main. Convenient commuter location minutes from either 355 or 270. Groceries & other amenities are nearby. PLEASE FOLLOW COVID protocols: limit 3 at a time, put on mask, wear plastic gloves and shoe covers that are available in the entry foyer. There is hand sanitizer as well.
Location
State MD
County Montgomery
Zoning R60
Direction East
Rooms
Basement Connecting Stairway, Fully Finished
Interior
Interior Features Chair Railings, Crown Moldings, Family Room Off Kitchen, Kitchen - Eat-In, Wood Floors, Walk-in Closet(s), Formal/Separate Dining Room, Carpet
Hot Water Electric
Heating Heat Pump(s)
Cooling Heat Pump(s)
Flooring Hardwood, Carpet
Fireplaces Number 1
Fireplaces Type Wood, Screen
Equipment Built-In Range, Dishwasher, Disposal, Refrigerator, Built-In Microwave, Dryer, Washer, Water Heater
Fireplace Y
Window Features Bay/Bow,Screens
Appliance Built-In Range, Dishwasher, Disposal, Refrigerator, Built-In Microwave, Dryer, Washer, Water Heater
Heat Source Electric
Laundry Basement
Exterior
Garage Garage - Front Entry, Garage Door Opener
Garage Spaces 2.0
Fence Split Rail
Utilities Available Cable TV Available, Electric Available, Sewer Available, Water Available
Amenities Available Pool - Outdoor, Tennis Courts, Jog/Walk Path, Tot Lots/Playground
Waterfront N
Water Access N
Roof Type Composite
Street Surface Concrete,Paved
Accessibility None
Attached Garage 2
Total Parking Spaces 2
Garage Y
Building
Lot Description Corner, Cul-de-sac, Level, Rear Yard
Story 2
Foundation Concrete Perimeter
Sewer Public Sewer
Water Public
Architectural Style Colonial
Level or Stories 2
Additional Building Above Grade, Below Grade
Structure Type Dry Wall
New Construction N
Schools
Elementary Schools Capt. James E. Daly
Middle Schools Neelsville
High Schools Clarksburg
School District Montgomery County Public Schools
Others
Pets Allowed Y
HOA Fee Include Insurance,Management,Pool(s),Recreation Facility,Reserve Funds,Road Maintenance,Trash,Snow Removal
Senior Community No
Tax ID 160902419375
Ownership Fee Simple
SqFt Source Assessor
Horse Property N
Special Listing Condition Standard
Pets Description No Pet Restrictions
Read Less Info
Want to know what your home might be worth? Contact us for a FREE valuation!

Our team is ready to help you sell your home for the highest possible price ASAP

Bought with Audrey Dequeker • Frederick Town Realty
GET MORE INFORMATION





