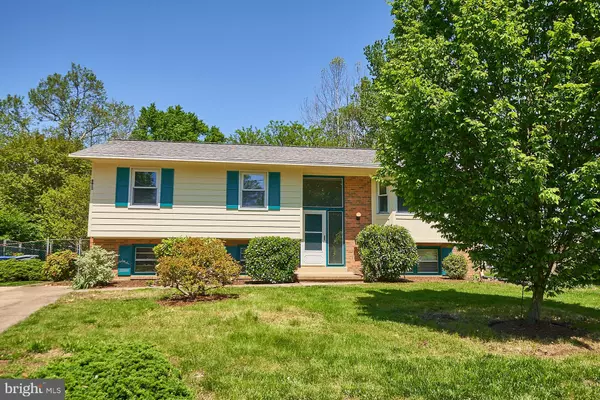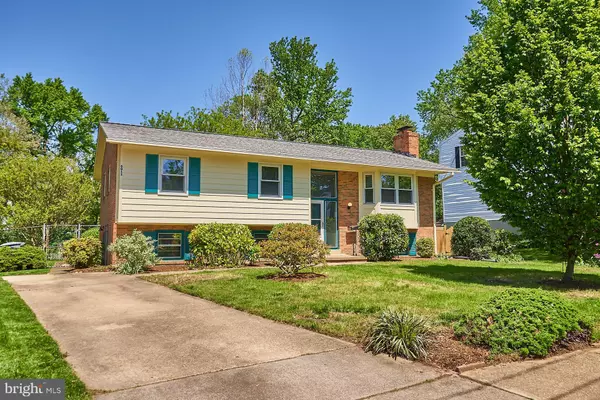For more information regarding the value of a property, please contact us for a free consultation.
Key Details
Sold Price $525,000
Property Type Single Family Home
Sub Type Detached
Listing Status Sold
Purchase Type For Sale
Square Footage 1,262 sqft
Price per Sqft $416
Subdivision Wilton Hall
MLS Listing ID VAFX1125630
Sold Date 05/27/20
Style Split Level
Bedrooms 4
Full Baths 3
HOA Y/N N
Abv Grd Liv Area 1,262
Originating Board BRIGHT
Year Built 1966
Annual Tax Amount $6,063
Tax Year 2020
Lot Size 10,478 Sqft
Acres 0.24
Property Description
Don't miss this gem on a quiet street in the Flowers Wilton Woods neighborhood in Alexandria. This freshly painted 4 bedroom, 3 bathroom house has all new/newly finished hardwood floors on the main level, and new carpet throughout. The home boasts a nice floor plan with a bright living room with a large bay window & wood burning fireplace, and a separate dining room with sliding doors leading to a private deck. The main level has a master bedroom with ensuite bathroom, and two other bedrooms with a hallway bath. The lower level has a large family room with a fireplace, and another large bedroom and full bathroom. There is a large storage and laundry area, with a side door leading outside. The home sits on a lovely quarter acre flat lot, with beautiful flowering trees and shrubs. Add your special touch by updating the kitchen and bathrooms to your taste, and you've got the best value in the area. Roof is only 4 years old and appliances convey "as is".
Location
State VA
County Fairfax
Zoning 140
Rooms
Other Rooms Living Room, Dining Room, Primary Bedroom, Bedroom 2, Bedroom 3, Bedroom 4, Kitchen, Family Room, Storage Room, Bathroom 2, Bathroom 3, Primary Bathroom
Basement Connecting Stairway, Daylight, Full
Main Level Bedrooms 3
Interior
Interior Features Carpet, Dining Area, Floor Plan - Traditional, Kitchen - Eat-In, Wood Floors
Heating Forced Air
Cooling Central A/C
Flooring Carpet, Ceramic Tile, Hardwood
Fireplaces Number 2
Fireplaces Type Brick
Equipment Dishwasher, Dryer, Refrigerator, Stove, Washer
Fireplace Y
Appliance Dishwasher, Dryer, Refrigerator, Stove, Washer
Heat Source Electric
Laundry Basement
Exterior
Exterior Feature Deck(s)
Fence Fully
Utilities Available Electric Available
Waterfront N
Water Access N
View Garden/Lawn
Roof Type Shingle,Composite
Accessibility None
Porch Deck(s)
Parking Type Off Street, Driveway
Garage N
Building
Story 2
Sewer Public Sewer
Water Public
Architectural Style Split Level
Level or Stories 2
Additional Building Above Grade, Below Grade
New Construction N
Schools
Elementary Schools Clermont
Middle Schools Twain
High Schools Edison
School District Fairfax County Public Schools
Others
Senior Community No
Tax ID 0824 19 0006
Ownership Fee Simple
SqFt Source Assessor
Horse Property N
Special Listing Condition Standard
Read Less Info
Want to know what your home might be worth? Contact us for a FREE valuation!

Our team is ready to help you sell your home for the highest possible price ASAP

Bought with Jennifer Austin • Keller Williams Chantilly Ventures, LLC
GET MORE INFORMATION





