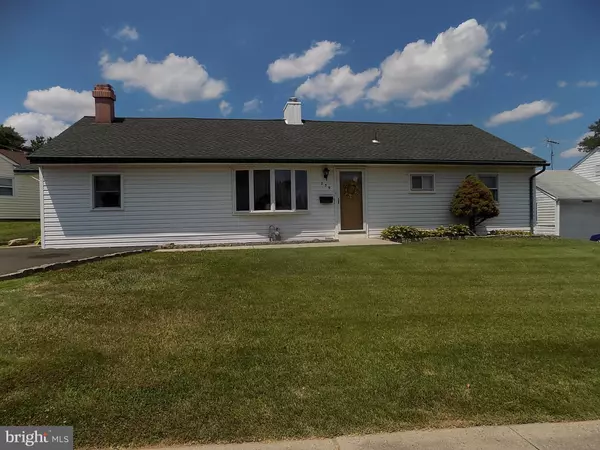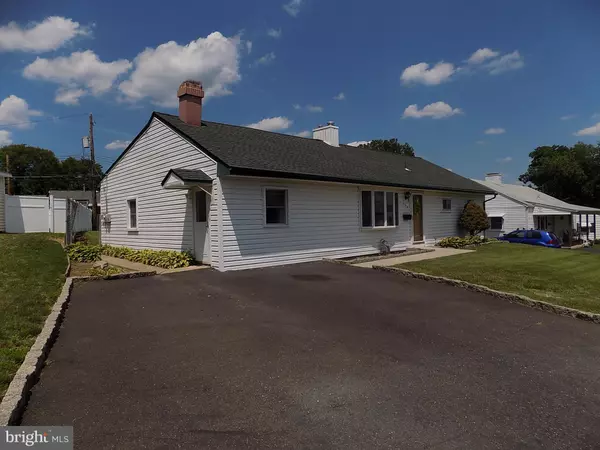For more information regarding the value of a property, please contact us for a free consultation.
Key Details
Sold Price $285,000
Property Type Single Family Home
Sub Type Detached
Listing Status Sold
Purchase Type For Sale
Square Footage 1,568 sqft
Price per Sqft $181
Subdivision Fairless Hills
MLS Listing ID PABU502224
Sold Date 09/25/20
Style Ranch/Rambler
Bedrooms 3
Full Baths 1
HOA Y/N N
Abv Grd Liv Area 1,568
Originating Board BRIGHT
Year Built 1951
Annual Tax Amount $4,306
Tax Year 2020
Lot Dimensions 82.00 x 120.00
Property Description
Come see this amazingly expanded ranch home in Fairless Hills. Upon entering this lovely home you will discover the formal living room with a large bay window, nice size coat closet and the entrance to the kitchen. Once you step into the kitchen you will discover plenty of cabinet space along with the gorgeous, brand new granite counters & sink along with the electric range, dishwasher and ceramic flooring and sliding doors to the massive rear yard!! Behind the kitchen you will find the utility room with washer & dryer and additional storage space. When you go through the kitchen you will find the formal dining room that is open to the awesome family room boasting a beautiful stone front , wood burning fireplace. continue down the hall from the formal living room and you will find a huge master bedroom with a sitting area that also has sliding doors leading to the rear patio. Also down this hall you will see the two additional bedrooms and the updated/upgraded hall bath with a jetted tub for those nights you just need to relax after your long day!! The huge rear yard has an inviting patio, an attached workroom with electric, extra large storage shed and a clothesline! A large floored attic, double wide driveway, roof that is only apx 4 yrs old, gas heater apx 10 yrs old and a convenient location make this a must see property!!
Location
State PA
County Bucks
Area Falls Twp (10113)
Zoning NCR
Rooms
Other Rooms Living Room, Primary Bedroom, Bedroom 2, Bedroom 3, Kitchen, Family Room
Main Level Bedrooms 3
Interior
Hot Water Natural Gas
Heating Forced Air
Cooling Central A/C
Fireplaces Number 1
Fireplaces Type Stone, Wood
Fireplace Y
Heat Source Natural Gas
Exterior
Exterior Feature Patio(s)
Waterfront N
Water Access N
Accessibility None
Porch Patio(s)
Parking Type Driveway, On Street
Garage N
Building
Story 1
Sewer Public Sewer
Water Public
Architectural Style Ranch/Rambler
Level or Stories 1
Additional Building Above Grade, Below Grade
New Construction N
Schools
School District Pennsbury
Others
Senior Community No
Tax ID 13-006-047
Ownership Fee Simple
SqFt Source Assessor
Special Listing Condition Standard
Read Less Info
Want to know what your home might be worth? Contact us for a FREE valuation!

Our team is ready to help you sell your home for the highest possible price ASAP

Bought with Thomas Hamer • Coldwell Banker Hearthside Realtors
GET MORE INFORMATION





