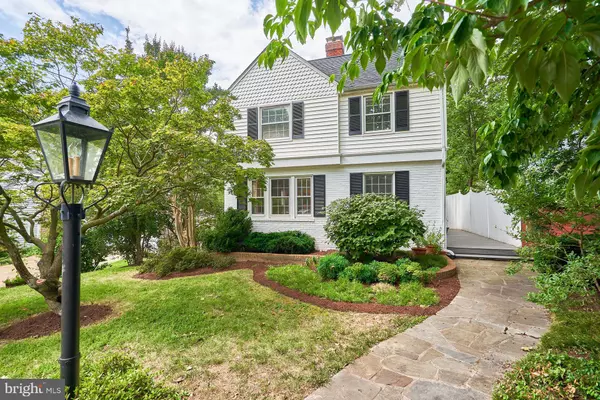For more information regarding the value of a property, please contact us for a free consultation.
Key Details
Sold Price $1,103,000
Property Type Single Family Home
Sub Type Detached
Listing Status Sold
Purchase Type For Sale
Square Footage 3,240 sqft
Price per Sqft $340
Subdivision George Washington Park
MLS Listing ID VAAX248702
Sold Date 08/31/20
Style Colonial
Bedrooms 5
Full Baths 3
Half Baths 1
HOA Y/N N
Abv Grd Liv Area 2,160
Originating Board BRIGHT
Year Built 1952
Annual Tax Amount $9,337
Tax Year 2020
Lot Size 7,725 Sqft
Acres 0.18
Property Description
Beautiful and spacious home with 3 level addition in sought after Alexandria City location. 5BR/3FBA/1HFBA with plenty of room for everyone to have their own space. Hardwood floors on main level. Large family room off kitchen with built in book cases/storage and wood burning fireplace. Kitchen has plenty of space for a table to overlook the deck and backyard. Pantry and half bath in this main level part of the addition. Formal living and dining room. Dining room features lovely built in shelves/cabinets with lighting for display. New dining room light fixture. Formal living room has crown molding and wood burning fireplace. Master Bedroom suite addition with extra large window that looks out on trees! Master BR has walk in closet and full bath with new granite, dual sink vanity. 4 bedrooms upstairs. Hall bath has new granite vanity and light fixtures. Lower level has multiple uses- 2 large family/rec rooms and an additional bedroom and a full bath. Sit out on the freshly painted deck that overlooks the lush backyard with mature trees. Very private yet close to everything. Front sidewalk views of the Masonic Temple. .7 miles to King St. Metro Station. OPEN SUNDAY, JULY 26 from 2-4PM.
Location
State VA
County Alexandria City
Zoning R 5
Rooms
Other Rooms Living Room, Dining Room, Primary Bedroom, Bedroom 2, Bedroom 3, Bedroom 4, Bedroom 5, Kitchen, Family Room, Laundry, Recreation Room, Bathroom 2, Bathroom 3, Primary Bathroom
Basement Daylight, Full, Connecting Stairway, Fully Finished, Heated, Improved, Outside Entrance, Walkout Level
Interior
Interior Features Built-Ins, Carpet, Combination Kitchen/Living, Crown Moldings, Family Room Off Kitchen, Floor Plan - Open, Floor Plan - Traditional, Formal/Separate Dining Room, Kitchen - Gourmet, Kitchen - Eat-In, Kitchen - Table Space, Primary Bath(s), Pantry, Recessed Lighting, Tub Shower, Upgraded Countertops, Walk-in Closet(s), Wood Floors, Other
Hot Water Natural Gas
Heating Forced Air
Cooling Central A/C
Fireplaces Number 2
Fireplace Y
Heat Source Natural Gas
Laundry Basement
Exterior
Waterfront N
Water Access N
Accessibility None
Garage N
Building
Story 3
Sewer Public Sewer
Water Public
Architectural Style Colonial
Level or Stories 3
Additional Building Above Grade, Below Grade
New Construction N
Schools
Elementary Schools Douglas Macarthur
Middle Schools George Washington
High Schools Alexandria City
School District Alexandria City Public Schools
Others
Senior Community No
Tax ID 062.02-09-22
Ownership Fee Simple
SqFt Source Assessor
Special Listing Condition Standard
Read Less Info
Want to know what your home might be worth? Contact us for a FREE valuation!

Our team is ready to help you sell your home for the highest possible price ASAP

Bought with Lyssa B Seward • TTR Sotheby's International Realty
GET MORE INFORMATION





