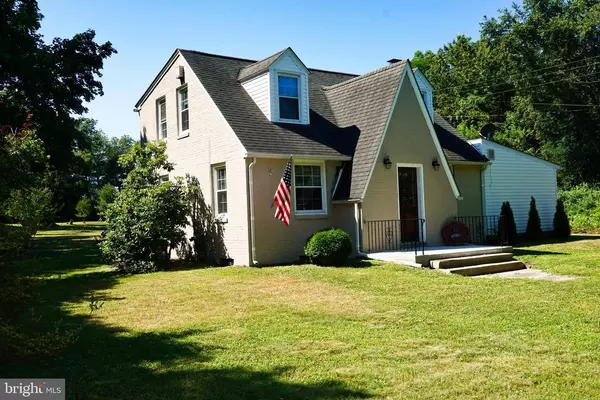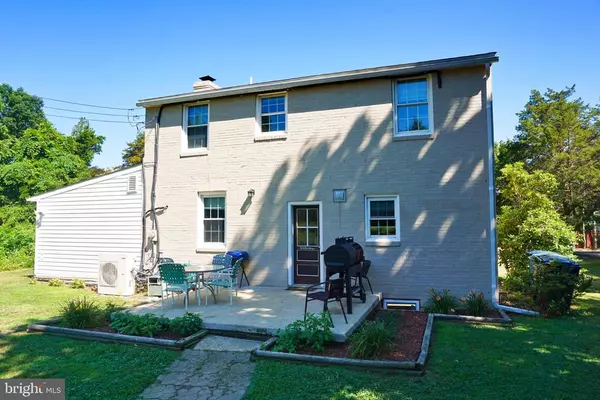For more information regarding the value of a property, please contact us for a free consultation.
Key Details
Sold Price $250,000
Property Type Single Family Home
Sub Type Detached
Listing Status Sold
Purchase Type For Sale
Square Footage 1,563 sqft
Price per Sqft $159
Subdivision None Available
MLS Listing ID NJGL261304
Sold Date 11/03/20
Style Cape Cod
Bedrooms 3
Full Baths 2
HOA Y/N N
Abv Grd Liv Area 1,563
Originating Board BRIGHT
Year Built 1952
Annual Tax Amount $5,307
Tax Year 2019
Lot Size 0.820 Acres
Acres 0.82
Lot Dimensions 0.00 x 0.00
Property Description
Motivated Sellers!!!! Beautiful Cape Cod on almost a Full Acre Lot that is breath taken from the moment you walk up to the Custom Designed and Built Front Door. Inside, you will notice the Red Oak Hardwood Floors that are throughout the entire house! Inside you will find a Galley Kitchen with Custom Cabinets and Double Deep Drawers for added convenience, Granite Counter Tops and Stainless-Steel Appliances. Enter the Family Room to a Wood Burning Fireplace, which is also vented to deliver warmth to the upstairs during those cold winter nights. On the main level you will find a Full Bathroom with Double Sinks and an Oversized Walk in Shower. The Bathroom also connects to the first-floor Master Bedroom with vaulted ceilings. Upstairs are two more generous sized bedrooms and another Full Bath with Tub Shower. As you tour this beautiful home, you will notice that Mini-Splits were added to every room for a truly Multi-Zoned Heating and Air Conditioning!! Did I mention the Oversized Detached Garage with a Loft and Roughed in Chimney?? Inside, you will find 220 and 110 outlets for all your power tools and equipment as well as a stairway leading to the Loft above for added Storage. This home also offers a Brand New Septic System and a Well for Irrigation!!
Location
State NJ
County Gloucester
Area Monroe Twp (20811)
Zoning RES
Rooms
Other Rooms Primary Bedroom, Bedroom 2, Kitchen, Family Room, Basement, Bedroom 1, Bathroom 1, Primary Bathroom
Basement Full
Main Level Bedrooms 1
Interior
Interior Features Kitchen - Eat-In, Kitchen - Galley, Kitchen - Island, Kitchen - Table Space, Primary Bath(s), Pantry, Stall Shower, Tub Shower, Wood Floors
Hot Water Electric
Heating Forced Air, Zoned, Energy Star Heating System, Central
Cooling Multi Units, Energy Star Cooling System, Ceiling Fan(s), Zoned, Central A/C
Flooring Hardwood, Ceramic Tile
Fireplaces Number 1
Equipment Built-In Microwave, Dishwasher, Oven/Range - Gas, Stove, Water Heater, Refrigerator
Window Features Replacement
Appliance Built-In Microwave, Dishwasher, Oven/Range - Gas, Stove, Water Heater, Refrigerator
Heat Source Electric, Oil, Natural Gas Available
Laundry Basement
Exterior
Exterior Feature Patio(s), Porch(es)
Garage Garage - Rear Entry, Garage - Side Entry, Garage - Front Entry, Additional Storage Area, Oversized
Garage Spaces 8.0
Fence Partially
Utilities Available Cable TV, Electric Available, Natural Gas Available
Waterfront N
Water Access N
Roof Type Shingle
Accessibility None
Porch Patio(s), Porch(es)
Parking Type Detached Garage, Driveway
Total Parking Spaces 8
Garage Y
Building
Lot Description Cleared, Trees/Wooded, Front Yard
Story 2
Sewer On Site Septic
Water Public
Architectural Style Cape Cod
Level or Stories 2
Additional Building Above Grade, Below Grade
Structure Type Dry Wall
New Construction N
Schools
Middle Schools Williamstown M.S.
High Schools Williamstown
School District Monroe Township Public Schools
Others
Senior Community No
Tax ID 11-01202-00015
Ownership Fee Simple
SqFt Source Assessor
Acceptable Financing Cash, Conventional, FHA
Listing Terms Cash, Conventional, FHA
Financing Cash,Conventional,FHA
Special Listing Condition Standard
Read Less Info
Want to know what your home might be worth? Contact us for a FREE valuation!

Our team is ready to help you sell your home for the highest possible price ASAP

Bought with Janice Martin • Century 21 Action Plus Realty - Forked River
GET MORE INFORMATION





