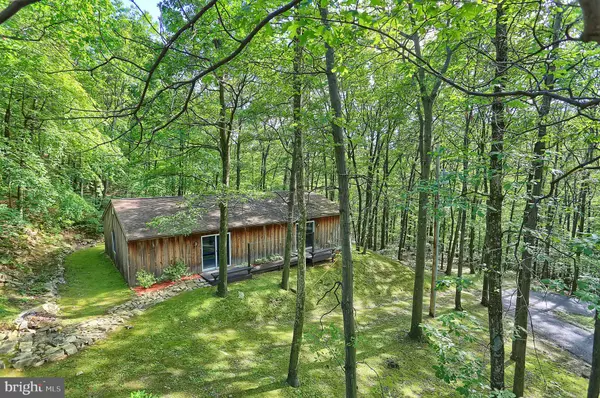For more information regarding the value of a property, please contact us for a free consultation.
Key Details
Sold Price $325,000
Property Type Single Family Home
Sub Type Detached
Listing Status Sold
Purchase Type For Sale
Square Footage 2,800 sqft
Price per Sqft $116
Subdivision None Available
MLS Listing ID PAFL172858
Sold Date 11/09/20
Style Other
Bedrooms 5
Full Baths 2
Half Baths 1
HOA Y/N N
Abv Grd Liv Area 2,800
Originating Board BRIGHT
Year Built 1978
Annual Tax Amount $6,722
Tax Year 2020
Lot Size 3.530 Acres
Acres 3.53
Property Description
Stunning Mountain Retreat Home on gorgeous wooded lot bordering Buchanan State Forest. Open the front door to breathtaking vaulted ceilings, wainscoting and brick wood-burning fireplace with mantel. The main floor features den/office with built-in cabinets, oversized dining room with beautiful hardwood floors, spacious kitchen with granite countertops, ceramic title backsplash, breakfast bar, center island with a flat top stove, griddle, custom range hood, double wall oven, trash compacter, laundry room with counter space, built-in cabinets and utility sink. Second floor features a master bedroom with crown molding and chair rail, master bathroom with soaking tub and walk-in ceramic tile shower, second bedroom with extra storage space. Lower level features 3 bedrooms with built-in desk, 1 full bathroom, hobby room with woodstove, family room with beautiful exposed beams, a brick wood-burning fire place, utility room, extra closets and storage space. The home also features a central vacuum and Bluetooth speakers throughout the house. Exterior of the home features cedar siding and brick, 52 x 28 heated pool house with changing rooms and a 16 x 32 inground pool with diving board, detached 2 car garage with one over sized garage door, storage area and 1/2 bathroom, detached 18 x 24 1 car garage with workshop area, 36 x 13 paver grilling area, over sized wrap around porch perfect for entertaining or enjoying the serenity of the surroundings.
Location
State PA
County Franklin
Area Hamilton Twp (14511)
Zoning R
Rooms
Other Rooms Living Room, Dining Room, Primary Bedroom, Bedroom 4, Bedroom 5, Kitchen, Family Room, Den, Laundry, Utility Room, Bathroom 2, Bathroom 3, Hobby Room, Primary Bathroom, Half Bath
Basement Daylight, Partial, Full, Fully Finished, Outside Entrance, Sump Pump, Walkout Level
Interior
Interior Features Attic, Built-Ins, Carpet, Ceiling Fan(s), Central Vacuum, Chair Railings, Crown Moldings, Exposed Beams, Floor Plan - Traditional, Formal/Separate Dining Room, Kitchen - Island, Primary Bath(s), Recessed Lighting, Soaking Tub, Stall Shower, Tub Shower, Upgraded Countertops, Wainscotting, Pantry, Wood Floors, Stove - Wood, Window Treatments
Hot Water Electric
Heating Radiant, Wood Burn Stove
Cooling Wall Unit
Fireplaces Number 2
Fireplaces Type Brick, Mantel(s), Wood
Equipment Built-In Microwave, Central Vacuum, Cooktop, Dishwasher, Disposal, Dryer, Humidifier, Oven - Wall, Range Hood, Refrigerator, Trash Compactor, Washer, Water Heater
Fireplace Y
Window Features Bay/Bow,Casement
Appliance Built-In Microwave, Central Vacuum, Cooktop, Dishwasher, Disposal, Dryer, Humidifier, Oven - Wall, Range Hood, Refrigerator, Trash Compactor, Washer, Water Heater
Heat Source Electric, Wood
Laundry Main Floor
Exterior
Exterior Feature Deck(s), Patio(s), Porch(es), Wrap Around
Garage Additional Storage Area, Garage - Front Entry, Other
Garage Spaces 3.0
Pool Heated, In Ground, Indoor
Water Access N
Accessibility None
Porch Deck(s), Patio(s), Porch(es), Wrap Around
Total Parking Spaces 3
Garage Y
Building
Story 2.5
Sewer On Site Septic
Water Well, Cistern
Architectural Style Other
Level or Stories 2.5
Additional Building Above Grade, Below Grade
New Construction N
Schools
School District Chambersburg Area
Others
Senior Community No
Tax ID 11-E03-1-AC
Ownership Fee Simple
SqFt Source Assessor
Acceptable Financing Cash, Conventional, FHA, VA
Horse Property N
Listing Terms Cash, Conventional, FHA, VA
Financing Cash,Conventional,FHA,VA
Special Listing Condition Standard
Read Less Info
Want to know what your home might be worth? Contact us for a FREE valuation!

Our team is ready to help you sell your home for the highest possible price ASAP

Bought with NON MEMBER • Non Subscribing Office
GET MORE INFORMATION





