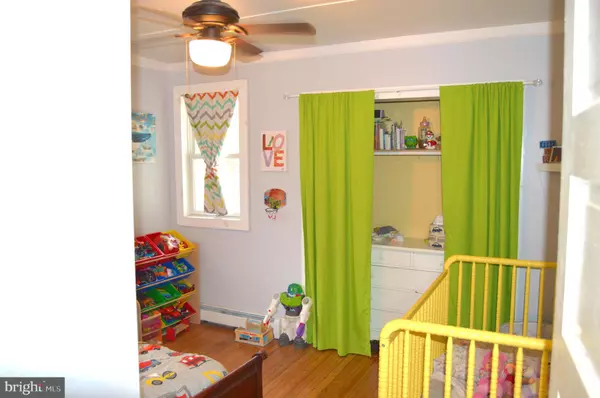For more information regarding the value of a property, please contact us for a free consultation.
Key Details
Sold Price $172,500
Property Type Single Family Home
Sub Type Detached
Listing Status Sold
Purchase Type For Sale
Square Footage 1,112 sqft
Price per Sqft $155
Subdivision West Creek
MLS Listing ID NJOC392920
Sold Date 02/19/20
Style Cottage
Bedrooms 2
Full Baths 1
HOA Y/N N
Abv Grd Liv Area 1,112
Originating Board BRIGHT
Year Built 1930
Annual Tax Amount $4,011
Tax Year 2019
Lot Size 0.330 Acres
Acres 0.33
Lot Dimensions 100.00 x 216.00
Property Description
This beautifully maintained & updated property is ready for a new family. Located in a great quiet neighborhood yet close to shopping, restaurants, Tuckerton Seaport & LBI. The first floor conveniently contains 2brs, full bath, dinning & living rooms. The 2nd floor is fully insulated & could easily be finished to include an additional 2 bedrooms & an additional full bath unlocking its value. All this on a large lot with plenty of room for kids, pets & more. All this & asking under $165,000. Owner occupied call today to see this gem!
Location
State NJ
County Ocean
Area Eagleswood Twp (21509)
Zoning R-3
Direction North
Rooms
Basement Other, Connecting Stairway, Interior Access, Poured Concrete, Rear Entrance, Unfinished
Main Level Bedrooms 2
Interior
Interior Features Breakfast Area, Ceiling Fan(s), Water Treat System, Wood Floors
Hot Water 60+ Gallon Tank, Natural Gas
Heating Baseboard - Hot Water
Cooling Window Unit(s)
Flooring Hardwood, Tile/Brick, Wood
Equipment Built-In Microwave, Built-In Range, Dishwasher, Dryer - Front Loading, Dryer - Gas, Exhaust Fan, Oven - Self Cleaning, Oven/Range - Gas, Stainless Steel Appliances, Washer, Water Conditioner - Owned, Water Heater
Furnishings No
Fireplace N
Window Features Casement,Energy Efficient
Appliance Built-In Microwave, Built-In Range, Dishwasher, Dryer - Front Loading, Dryer - Gas, Exhaust Fan, Oven - Self Cleaning, Oven/Range - Gas, Stainless Steel Appliances, Washer, Water Conditioner - Owned, Water Heater
Heat Source Natural Gas
Laundry Basement
Exterior
Fence Chain Link, Picket
Utilities Available Above Ground, Cable TV Available, Electric Available, Multiple Phone Lines, Phone, Phone Available
Waterfront N
Water Access N
Roof Type Asbestos Shingle
Accessibility 32\"+ wide Doors, 2+ Access Exits
Road Frontage City/County
Parking Type Driveway, Off Street
Garage N
Building
Story 1
Foundation Concrete Perimeter, Permanent
Sewer Septic Exists
Water Well
Architectural Style Cottage
Level or Stories 1
Additional Building Above Grade, Below Grade
Structure Type 9'+ Ceilings
New Construction N
Others
Senior Community No
Tax ID 09-00023-00022
Ownership Fee Simple
SqFt Source Estimated
Security Features Carbon Monoxide Detector(s),Fire Detection System,Smoke Detector
Acceptable Financing Cash, Contract, Conventional, FHA
Listing Terms Cash, Contract, Conventional, FHA
Financing Cash,Contract,Conventional,FHA
Special Listing Condition Standard
Read Less Info
Want to know what your home might be worth? Contact us for a FREE valuation!

Our team is ready to help you sell your home for the highest possible price ASAP

Bought with Non Member • Non Subscribing Office
GET MORE INFORMATION





