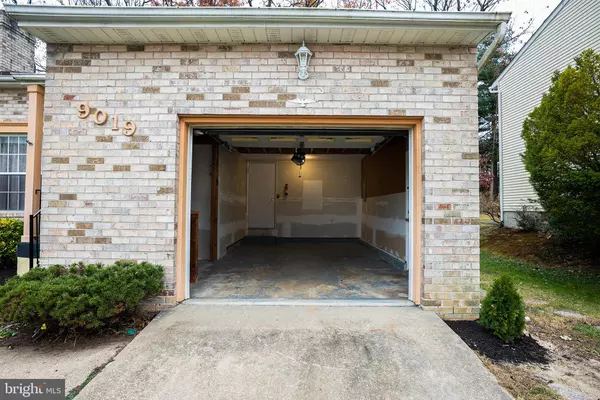For more information regarding the value of a property, please contact us for a free consultation.
Key Details
Sold Price $401,000
Property Type Single Family Home
Sub Type Detached
Listing Status Sold
Purchase Type For Sale
Square Footage 2,302 sqft
Price per Sqft $174
Subdivision Perry Hall
MLS Listing ID MDBC2017308
Sold Date 02/04/22
Style Contemporary,Colonial
Bedrooms 3
Full Baths 3
Half Baths 1
HOA Y/N N
Abv Grd Liv Area 1,672
Originating Board BRIGHT
Year Built 1978
Annual Tax Amount $4,007
Tax Year 2020
Lot Size 6,160 Sqft
Acres 0.14
Lot Dimensions 56'x110'
Property Description
Move in Ready describes this Contemporary style Colonial situated on quiet, non-thru street. Freshly Painted and New Carpeting in Bedrooms and Lower Level Family Room<> Vaulted ceiling, w/skylights in Living Room w/view of upper level balcony<>Hardwood floors in Living and Dining Rooms<>Updated Kitchen w/granite counters and recent appliances open to Family Room area w/sliding glass doors to 17'6 x 9'6 Deck<>Powder Room and entry to one-car front load garage complete Main Level<>Overall dimension for the Primary Bedroom includes separate vanity, two closets and full bath plus two bedrooms and family bath on the Upper Level<>Lower Level Family Room with brick-wall fireplace, propane gas log set, raised hearth and wet bar<>17'x14' "Other" finished area includes full bath, storage closet and laundry. Architectural Style Roof-2 Years.
Location
State MD
County Baltimore
Zoning RESIDENTIAL
Rooms
Other Rooms Living Room, Dining Room, Primary Bedroom, Bedroom 2, Bedroom 3, Kitchen, Family Room, Other, Bathroom 2, Primary Bathroom
Basement Full, Sump Pump, Fully Finished
Interior
Interior Features Carpet, Ceiling Fan(s), Family Room Off Kitchen, Floor Plan - Open, Kitchen - Eat-In, Wood Floors
Hot Water Electric
Heating Heat Pump(s)
Cooling Central A/C, Heat Pump(s)
Flooring Hardwood, Carpet, Laminate Plank, Vinyl
Fireplaces Number 1
Fireplaces Type Brick, Gas/Propane, Fireplace - Glass Doors, Heatilator
Equipment Dishwasher, Dryer - Electric, Dryer - Front Loading, Disposal, Exhaust Fan, Icemaker, Oven/Range - Electric, Range Hood, Washer - Front Loading, Water Heater, Refrigerator
Fireplace Y
Window Features Storm,Double Hung
Appliance Dishwasher, Dryer - Electric, Dryer - Front Loading, Disposal, Exhaust Fan, Icemaker, Oven/Range - Electric, Range Hood, Washer - Front Loading, Water Heater, Refrigerator
Heat Source Electric
Laundry Basement, Washer In Unit, Dryer In Unit
Exterior
Exterior Feature Deck(s), Porch(es)
Garage Garage - Front Entry, Garage Door Opener
Garage Spaces 1.0
Utilities Available Under Ground
Waterfront N
Water Access N
Roof Type Architectural Shingle
Street Surface Black Top
Accessibility None
Porch Deck(s), Porch(es)
Road Frontage City/County
Parking Type Attached Garage, Off Street, On Street
Attached Garage 1
Total Parking Spaces 1
Garage Y
Building
Lot Description Landscaping
Story 3
Foundation Block
Sewer Public Sewer
Water Public
Architectural Style Contemporary, Colonial
Level or Stories 3
Additional Building Above Grade, Below Grade
Structure Type Dry Wall,Vaulted Ceilings
New Construction N
Schools
Elementary Schools Honeygo
Middle Schools Perry Hall
High Schools Perry Hall
School District Baltimore County Public Schools
Others
Senior Community No
Tax ID 04111800001337
Ownership Fee Simple
SqFt Source Assessor
Security Features Carbon Monoxide Detector(s),Exterior Cameras,Smoke Detector
Special Listing Condition Standard
Read Less Info
Want to know what your home might be worth? Contact us for a FREE valuation!

Our team is ready to help you sell your home for the highest possible price ASAP

Bought with Kris Ghimire • Ghimire Homes
GET MORE INFORMATION





