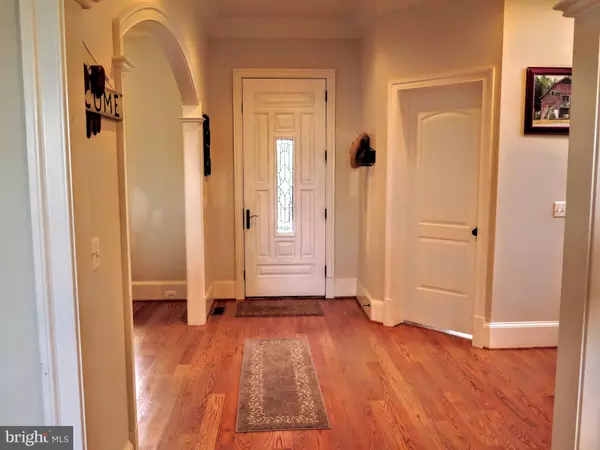Bought with Emilie P Donald • Blue and Gray Realty,LLC
For more information regarding the value of a property, please contact us for a free consultation.
Key Details
Sold Price $530,000
Property Type Single Family Home
Sub Type Detached
Listing Status Sold
Purchase Type For Sale
Square Footage 2,714 sqft
Price per Sqft $195
Subdivision Faunces Fishing Shore
MLS Listing ID VAWE115444
Sold Date 05/20/20
Style Craftsman
Bedrooms 4
Full Baths 3
Half Baths 1
HOA Y/N N
Abv Grd Liv Area 2,714
Year Built 2007
Annual Tax Amount $1,984
Tax Year 2017
Lot Size 7.600 Acres
Acres 7.6
Property Sub-Type Detached
Source BRIGHT
Property Description
You will fall in love with this custom home built by a builder for his family. This gorgeous home spares no expense on beautiful Blackbeard Pond, opening to the Potomac River, with a boat dock on the pond. Breathtaking views and incredible privacy. Spacious floor plan featuring gorgeous hardwood flooring and trim, two gas fireplaces, a large screened porch, grill deck, and garage/boat house, less than 2.5 hours from NoVA. Low maintenance Hardi Plank and stone exterior. Minutes from the Coles Point Marina where you can dock or launch your boat, and in a safer place from flood risk than the houses directly on the river. Close to restaurants, wineries and breweries. Includes partial ownership of the pond. Boats with low wakes can access the Potomac from the Pond. No sign on property.
Location
State VA
County Westmoreland
Zoning A
Rooms
Other Rooms Dining Room, Primary Bedroom, Bedroom 2, Bedroom 3, Bedroom 4, Kitchen, Family Room, Foyer, Laundry
Basement Outside Entrance
Main Level Bedrooms 2
Interior
Interior Features Attic, Ceiling Fan(s), Crown Moldings, Dining Area, Entry Level Bedroom, Formal/Separate Dining Room, Kitchen - Island, Upgraded Countertops, Wood Floors, Walk-in Closet(s), Primary Bath(s), Recessed Lighting
Hot Water Electric
Heating Heat Pump(s)
Cooling Central A/C
Flooring Hardwood, Ceramic Tile, Carpet
Fireplaces Number 2
Fireplaces Type Gas/Propane
Equipment Stainless Steel Appliances, Refrigerator, Dishwasher, Cooktop, Oven - Wall, Dryer - Front Loading, Washer - Front Loading, Water Heater - Tankless, Built-In Microwave, Disposal
Furnishings No
Fireplace Y
Window Features Double Pane,Casement,Low-E,Vinyl Clad
Appliance Stainless Steel Appliances, Refrigerator, Dishwasher, Cooktop, Oven - Wall, Dryer - Front Loading, Washer - Front Loading, Water Heater - Tankless, Built-In Microwave, Disposal
Heat Source Electric
Laundry Main Floor
Exterior
Exterior Feature Balcony, Porch(es), Enclosed, Screened
Parking Features Garage - Front Entry
Garage Spaces 1.0
Waterfront Description Private Dock Site
Water Access Y
View Panoramic, Scenic Vista, Trees/Woods, Water
Roof Type Shingle
Accessibility None
Porch Balcony, Porch(es), Enclosed, Screened
Total Parking Spaces 1
Garage Y
Building
Story 3+
Foundation Crawl Space
Above Ground Finished SqFt 2714
Sewer Public Sewer
Water Well
Architectural Style Craftsman
Level or Stories 3+
Additional Building Above Grade, Below Grade
New Construction N
Schools
Elementary Schools Cople
Middle Schools Montross
High Schools Washington & Lee
School District Westmoreland County Public Schools
Others
Senior Community No
Tax ID 27 3
Ownership Fee Simple
SqFt Source 2714
Horse Property N
Special Listing Condition Standard
Read Less Info
Want to know what your home might be worth? Contact us for a FREE valuation!

Our team is ready to help you sell your home for the highest possible price ASAP

GET MORE INFORMATION



