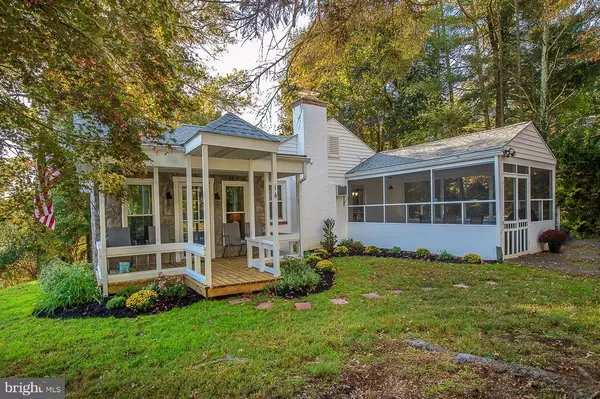For more information regarding the value of a property, please contact us for a free consultation.
Key Details
Sold Price $360,000
Property Type Single Family Home
Sub Type Detached
Listing Status Sold
Purchase Type For Sale
Square Footage 1,366 sqft
Price per Sqft $263
Subdivision Black Horse
MLS Listing ID PADE529690
Sold Date 11/30/20
Style Ranch/Rambler
Bedrooms 3
Full Baths 2
HOA Y/N N
Abv Grd Liv Area 1,366
Originating Board BRIGHT
Year Built 1962
Annual Tax Amount $4,188
Tax Year 2019
Lot Size 0.486 Acres
Acres 0.49
Lot Dimensions 80.00 x 125.00
Property Description
Welcome to 14 Blackhorse lane where you will find easy one level living in a park like setting. Ideally situated on a quiet no thru street, this updated ranch home offers lots of natural light, a new roof, replacement windows on the first floor and plenty of indoor and outdoor living space. The main level features a spacious living room with a wood burning brick fireplace which opens to the dining area with plenty of room for a family size table. Also, off the living room is a large family room with its own split heat/cooling system and an exit to an inviting open front porch and yard. The kitchen features abundant oak cabinetry and counter space. The main bedroom which has been enlarged features his/her closets. The second bedroom, two hall linen closets and a hall bath complete this level. There is also a floored walk up attic which provides lots of storage space and a screened in carport perfect for gatherings and BBQs. The lower level offers a second large and bright family room with an exit to the rear yard and brick patio. Also, on this level is the third bedroom, a second full bath, galley style kitchen and storage/utility room. This home is conveniently located near several major roadways and just minutes from the Promenade at Granite Run, a new mixed-use development consisting of residential, retail and entertainment space.
Location
State PA
County Delaware
Area Middletown Twp (10427)
Zoning RESIDENTIAL
Rooms
Other Rooms Living Room, Dining Room, Bedroom 2, Bedroom 3, Kitchen, Family Room, Bedroom 1, Bathroom 1, Bathroom 2
Basement Full, Daylight, Full, Outside Entrance, Walkout Level, Fully Finished
Main Level Bedrooms 2
Interior
Hot Water S/W Changeover
Heating Hot Water, Baseboard - Electric
Cooling Ductless/Mini-Split
Fireplaces Number 1
Heat Source Oil, Electric
Exterior
Waterfront N
Water Access N
Accessibility None
Parking Type Driveway
Garage N
Building
Lot Description Corner
Story 1
Sewer Public Sewer
Water Public
Architectural Style Ranch/Rambler
Level or Stories 1
Additional Building Above Grade, Below Grade
New Construction N
Schools
School District Rose Tree Media
Others
Senior Community No
Tax ID 27-00-00176-00
Ownership Fee Simple
SqFt Source Assessor
Special Listing Condition Standard
Read Less Info
Want to know what your home might be worth? Contact us for a FREE valuation!

Our team is ready to help you sell your home for the highest possible price ASAP

Bought with Patricia Gildea • Keller Williams Real Estate - Media
GET MORE INFORMATION





