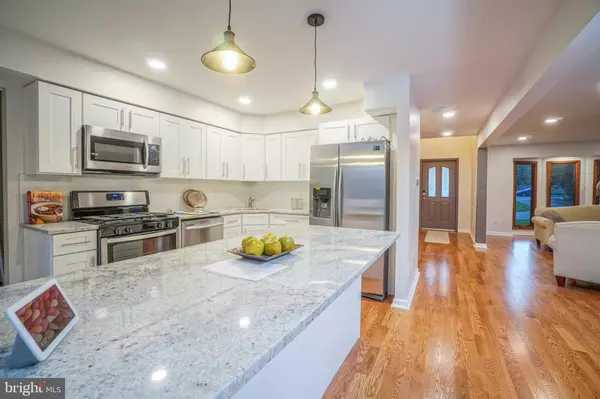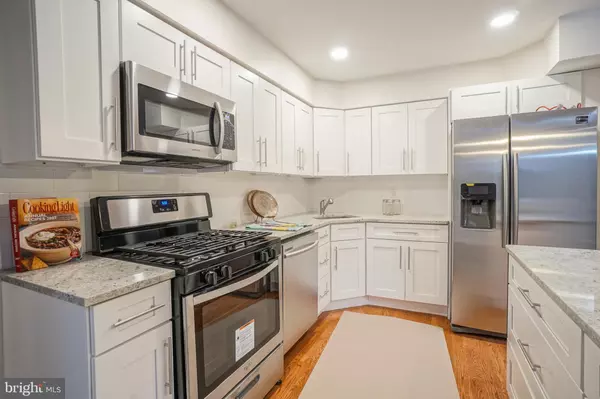For more information regarding the value of a property, please contact us for a free consultation.
Key Details
Sold Price $285,000
Property Type Single Family Home
Sub Type Detached
Listing Status Sold
Purchase Type For Sale
Square Footage 3,941 sqft
Price per Sqft $72
Subdivision None Available
MLS Listing ID NJGL250046
Sold Date 02/28/20
Style Cape Cod
Bedrooms 4
Full Baths 2
Half Baths 1
HOA Y/N N
Abv Grd Liv Area 2,641
Originating Board BRIGHT
Year Built 1986
Annual Tax Amount $8,372
Tax Year 2019
Lot Size 0.608 Acres
Acres 0.61
Lot Dimensions 106.00 x 250.00
Property Description
Price reduction 10K. This magnificently renovated custom built cape cod spotless and move in ready. Features 3-5 bedrooms, 2.5 baths which includes new hardwood floors an open 2 story foyer with a dining room and living room that includes a wood fireplace. The dream kitchen features new stainless steel appliances, large island, upgraded counter tops/island, and subway back splash, breakfast area with skylights viewing the large back yard with and a walk-in butler pantry any cook would envy. Main floor also has been programmed with Google Smart Home Hub It controls your lights, front door, and thermostat, can connect numerous speakers and play music around the house, all controlled from your smartphone App. Newly remodeled master bedroom has its own master bath that includes an oversize shower complete with " his and hers" sinks with granite counter tops and a walk in closet with barn door entry, laundry space is located on the 2nd floor close to all bedrooms, there is also a spiral stair case that leads to a loft/ home office. A spacious full finished basement that offers another bedroom with own entrance with plenty of storage and recreation space. New HVAC and roof . The rear yard includes private landscaped with cement pad can be used for basketball court or add a pull barn and run a small business. Beautiful spacious and updated floor plan. Conveniently located to center city and shore points. Taxes low for this beauty.
Location
State NJ
County Gloucester
Area Monroe Twp (20811)
Zoning NEIGHBORHOOD COMMERCIAL
Rooms
Other Rooms Bonus Room
Basement Fully Finished, Outside Entrance
Main Level Bedrooms 1
Interior
Interior Features Breakfast Area, Butlers Pantry, Ceiling Fan(s), Combination Dining/Living, Entry Level Bedroom, Kitchen - Eat-In, Kitchen - Island, Pantry, Skylight(s), Stall Shower, Upgraded Countertops, Wood Floors
Hot Water Natural Gas
Heating Forced Air
Cooling Central A/C
Flooring Hardwood, Fully Carpeted, Ceramic Tile
Fireplaces Number 1
Equipment Built-In Microwave, Dishwasher, Energy Efficient Appliances, ENERGY STAR Refrigerator, Oven - Self Cleaning
Furnishings No
Window Features Casement
Appliance Built-In Microwave, Dishwasher, Energy Efficient Appliances, ENERGY STAR Refrigerator, Oven - Self Cleaning
Heat Source Natural Gas
Laundry Upper Floor
Exterior
Exterior Feature Patio(s), Porch(es)
Garage Spaces 8.0
Utilities Available Natural Gas Available, Electric Available, Cable TV, Sewer Available
Waterfront N
Water Access N
Roof Type Shingle
Accessibility 2+ Access Exits
Porch Patio(s), Porch(es)
Parking Type Driveway
Total Parking Spaces 8
Garage N
Building
Lot Description Backs - Parkland, Landscaping, Front Yard, Not In Development
Story 3+
Foundation Concrete Perimeter
Sewer On Site Septic
Water Public
Architectural Style Cape Cod
Level or Stories 3+
Additional Building Above Grade, Below Grade
New Construction N
Schools
Elementary Schools Williamstown
Middle Schools Williamstown M.S.
High Schools Williamstown
School District Monroe Township Public Schools
Others
Pets Allowed Y
Senior Community No
Tax ID 11-01303-00019
Ownership Fee Simple
SqFt Source Assessor
Security Features Monitored,Smoke Detector
Acceptable Financing Cash, Conventional, FHA, VA
Listing Terms Cash, Conventional, FHA, VA
Financing Cash,Conventional,FHA,VA
Special Listing Condition Standard
Pets Description No Pet Restrictions
Read Less Info
Want to know what your home might be worth? Contact us for a FREE valuation!

Our team is ready to help you sell your home for the highest possible price ASAP

Bought with Frances Manzoni • Century 21 Rauh & Johns
GET MORE INFORMATION





