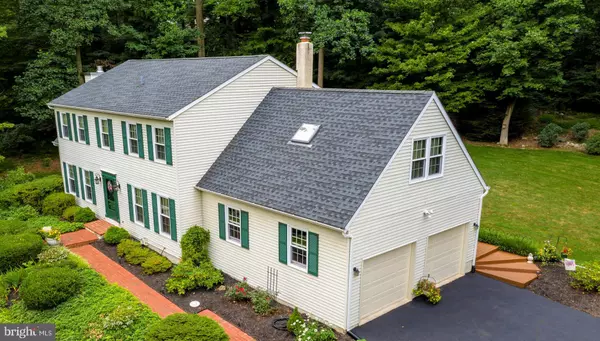For more information regarding the value of a property, please contact us for a free consultation.
Key Details
Sold Price $450,000
Property Type Single Family Home
Sub Type Detached
Listing Status Sold
Purchase Type For Sale
Square Footage 2,344 sqft
Price per Sqft $191
Subdivision Cannon Woods
MLS Listing ID PACT510524
Sold Date 08/19/20
Style Colonial,Traditional
Bedrooms 5
Full Baths 2
Half Baths 1
HOA Y/N N
Abv Grd Liv Area 2,344
Originating Board BRIGHT
Year Built 1988
Annual Tax Amount $6,957
Tax Year 2020
Lot Size 1.200 Acres
Acres 1.2
Lot Dimensions 0.00 x 0.00
Property Description
The ultimate showcase of beautifully crafted living space enhanced by 1.2 acres of expertly landscaped yards --- including a huge flat, grassy back yard lined by quiet woods. PLUS an enviable cul-de-sac setting in the sought-after Cannon Woods neighborhood (no HOA!), PLUS Downingtown East Schools! Up the beautiful brick walkway lined by brightly-colored seasonal plantings & shrubs, and into a home with an open lay-out design and enhancements galore! The hardwood floors continue from the Foyer into the NEW custom designed & remodeled Eat-In Kitchen so perfect for home chefs & stunning in every detail, with all new: 42-inch raised panel cabinetry with trim & molding accents; onyx-hued quartz counters; stainless steel appliances including double oven, microwave, dishwasher; extended center island w/pendant lighting; peninsula with sit-up breakfast bar; pantry; double stainless steel sink; under-cabinet lighting; desk/work nook; stunning custom hutch with curio shelving; and the kitchen is roomy enough for a table & chairs! The Family Room is awash in natural sunlight, with its soaring cathedral ceiling w/skylights; bumped-out bay window; and the multiple windows flanking the gas fireplace which features a millwork mantle & granite surround/hearth. Enjoy gatherings in the elegant Dining Room, which is adjacent to the spacious Living Room. Also on this first floor --- Laundry Room; Powder Room; and access into the 2-Car Garage w/two separate doors on electronic openers, extra space & organizers, and side door out to the yards. Upstairs are 5 Bedrooms! Or use one as an office or craft room! The Master Suite includes a spacious Bedroom; ceiling fan; Walk-In Closet; and Full Bath that boasts a new raised vanity & a new seamless glass door on the large shower. Four more Bedrooms, all with ample closets, and the oversized Bedroom over the garage includes skylights and a ceiling fan. The Hall Full Bath has been upgraded and includes a raised vanity with above-sink mirrored cabinet; tile floors; and a shower/tub combo beautifully appointed with a custom-installed travertine tile surround w/built-in shelves. Outside is a true oasis: flat, grassy yards that are nestled in bucolic woods; an expanded Deck with built-in benches; and lush, colorful gardens throughout --- the perfect setting for fun entertaining & to enjoy everyday living! And do not miss: newer roof; all new vinyl replacement windows; upgraded lighting & brushed nickel fixtures & six-panel doors; carpets just professionally cleaned; driveway sealed; more! Minutes to wonderful shopping, dining, parks, AND Chester Springs, Exton, the Main Line, AND the PA Turnpike & Rtes 100/401/202/30.
Location
State PA
County Chester
Area Upper Uwchlan Twp (10332)
Zoning R2
Rooms
Other Rooms Living Room, Dining Room, Primary Bedroom, Bedroom 2, Bedroom 3, Bedroom 4, Bedroom 5, Kitchen, Family Room, Laundry, Primary Bathroom, Full Bath
Basement Full
Interior
Interior Features Breakfast Area, Built-Ins, Ceiling Fan(s), Floor Plan - Open, Kitchen - Eat-In, Kitchen - Gourmet, Recessed Lighting, Skylight(s), Stall Shower, Tub Shower, Walk-in Closet(s), Other
Hot Water Other
Heating Forced Air
Cooling Central A/C
Flooring Hardwood, Ceramic Tile, Carpet
Fireplaces Number 1
Fireplaces Type Gas/Propane, Mantel(s)
Equipment Built-In Microwave, Oven - Double, Built-In Range, Dishwasher, Disposal, Stainless Steel Appliances
Fireplace Y
Appliance Built-In Microwave, Oven - Double, Built-In Range, Dishwasher, Disposal, Stainless Steel Appliances
Heat Source Oil
Laundry Main Floor
Exterior
Exterior Feature Deck(s)
Parking Features Additional Storage Area, Built In, Garage - Side Entry, Garage Door Opener, Inside Access
Garage Spaces 6.0
Water Access N
Roof Type Architectural Shingle
Accessibility None
Porch Deck(s)
Attached Garage 2
Total Parking Spaces 6
Garage Y
Building
Lot Description Cul-de-sac, Backs to Trees, Front Yard, Level, Landscaping, SideYard(s), Rear Yard, Cleared, Trees/Wooded
Story 2
Sewer On Site Septic
Water Public
Architectural Style Colonial, Traditional
Level or Stories 2
Additional Building Above Grade, Below Grade
New Construction N
Schools
Elementary Schools Springton Manor
Middle Schools Lionville
High Schools Downingtown High School East Campus
School District Downingtown Area
Others
Senior Community No
Tax ID 32-01 -0007.7800
Ownership Fee Simple
SqFt Source Assessor
Special Listing Condition Standard
Read Less Info
Want to know what your home might be worth? Contact us for a FREE valuation!

Our team is ready to help you sell your home for the highest possible price ASAP

Bought with Steven Laret • VRA Realty
GET MORE INFORMATION




