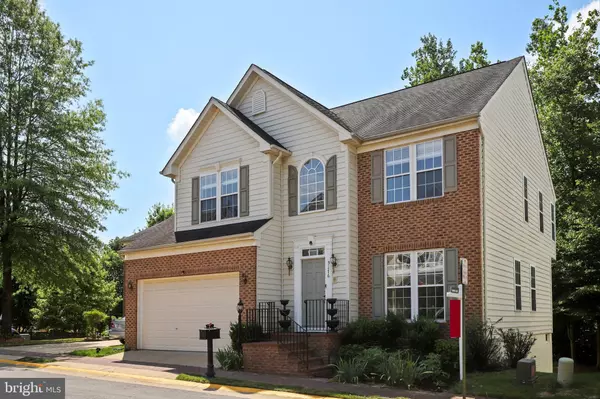For more information regarding the value of a property, please contact us for a free consultation.
Key Details
Sold Price $635,000
Property Type Single Family Home
Sub Type Detached
Listing Status Sold
Purchase Type For Sale
Square Footage 3,861 sqft
Price per Sqft $164
Subdivision Lorton Town Center
MLS Listing ID VAFX1138876
Sold Date 08/28/20
Style Colonial
Bedrooms 4
Full Baths 3
Half Baths 1
HOA Fees $103/mo
HOA Y/N Y
Abv Grd Liv Area 2,661
Originating Board BRIGHT
Year Built 2003
Annual Tax Amount $6,772
Tax Year 2020
Lot Size 3,178 Sqft
Acres 0.07
Property Description
This beautifully maintained home on a premium lot welcomes you with a stately brick front and two-car garage! New HVAC(2020) and newer water heater(2019) for worry-less living. The open interior features hardwood, crown/chair moldings and fresh paint with a neutral color palette. The light and bright eat-in kitchen boasts Brand New granite, newer stainless steel appliances, island with breakfast bar & opens to a sun-filled morning room and generous entertainment room w/ fireplace ready for weekend gatherings. The large master suite boasts an en suite bath & shares the upstairs with 3 more generous bedrooms. Finished walk-out basement includes a sprawling rec room and full bath. Spend countless weekends entertaining or just relaxing on the spacious deck overlooking a private backyard facing a protected state park. Great community close to shopping, dining, entertainment and major commuting routes. Don't Miss Out!
Location
State VA
County Fairfax
Zoning 305
Rooms
Basement Full, Walkout Level, Fully Finished
Interior
Interior Features Attic, Combination Dining/Living, Dining Area, Kitchen - Eat-In, Kitchen - Island, Primary Bath(s)
Hot Water Natural Gas
Heating Forced Air
Cooling Central A/C
Fireplaces Number 1
Equipment Dryer, Washer, Dishwasher, Disposal, Refrigerator, Stove
Appliance Dryer, Washer, Dishwasher, Disposal, Refrigerator, Stove
Heat Source Natural Gas
Exterior
Garage Garage Door Opener
Garage Spaces 2.0
Amenities Available Swimming Pool, Tot Lots/Playground
Water Access N
Accessibility None
Attached Garage 2
Total Parking Spaces 2
Garage Y
Building
Story 3
Sewer Public Sewer
Water Public
Architectural Style Colonial
Level or Stories 3
Additional Building Above Grade, Below Grade
New Construction N
Schools
School District Fairfax County Public Schools
Others
Senior Community No
Tax ID 1074 20G 0089
Ownership Fee Simple
SqFt Source Assessor
Special Listing Condition Standard
Read Less Info
Want to know what your home might be worth? Contact us for a FREE valuation!

Our team is ready to help you sell your home for the highest possible price ASAP

Bought with Daniel W Stone • RE/MAX Allegiance
GET MORE INFORMATION





