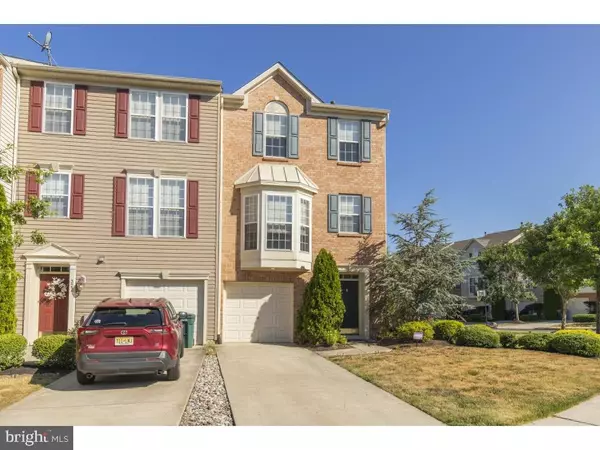For more information regarding the value of a property, please contact us for a free consultation.
Key Details
Sold Price $245,000
Property Type Townhouse
Sub Type Interior Row/Townhouse
Listing Status Sold
Purchase Type For Sale
Square Footage 2,424 sqft
Price per Sqft $101
Subdivision Greenwich Crossing
MLS Listing ID NJGL260956
Sold Date 08/10/20
Style Contemporary
Bedrooms 3
Full Baths 2
HOA Fees $85/mo
HOA Y/N Y
Abv Grd Liv Area 2,424
Originating Board BRIGHT
Year Built 2007
Annual Tax Amount $6,467
Tax Year 2019
Lot Size 6,960 Sqft
Acres 0.16
Lot Dimensions 60.00 x 116.00
Property Description
Welcome to this SPACIOUS END UNIT town-home in the private community of Greenwich Crossing in desirable Mount Royal. This beautifully updated 3 Bedroom 2 1/2 bath features tons of upgrades including: Central Vac, full home audio, irrigation, custom window treatments and more!! Through the front door you enter into the foyer, which features a large first floor space that can used as a home office or extra family room. The second floor will be your central hub for socializing and features a grand Eat-in Kitchen, Morning Room and Living Room. Newly refinished hardwood floors throughout entire floor! The Kitchen is perfect for the cook of the house and features stainless steel appliances, granite counter-tops, solid wood cabinetry, and center island . The bay window saturates the eat-in breakfast nook with plenty of natural sunlight. You will love enjoying many meals in this inviting space! Off the Kitchen is the Morning Room, which has plenty of natural light flow from windows surrounding and includes a beautiful gas fireplace to cozy up to. Access your maintenance-free upper deck from the Morning Room, where you will spend many days relaxing and soaking up the sun! On the opposite side of the Kitchen is where you will find the large Family Room. All bedrooms on the third floor feature wall-to-wall carpeting and freshly painted neutral walls. The Master Bedroom is made to please with a sitting area, spacious walk-in closet and luxurious private bathroom. Downstairs you will find the walk-out basement which offers plenty of storage, closet space and access to the washer & dryer. A lush green yard complete with upper deck area creates the ultimate backyard oasis! Keep your vehicle safe from the elements year round in the attached garage. The community of Greenwich Crossing offers plenty of amenities including a shared tennis court, nature trails and a playground. Come see for yourself!
Location
State NJ
County Gloucester
Area East Greenwich Twp (20803)
Zoning RESIDENTIAL
Rooms
Basement Daylight, Full
Main Level Bedrooms 3
Interior
Interior Features Dining Area, Kitchen - Island, Combination Kitchen/Living, Chair Railings
Hot Water None
Heating Forced Air
Cooling Central A/C
Fireplaces Number 1
Fireplaces Type Gas/Propane
Equipment Central Vacuum, Dishwasher, Disposal, Dryer, Microwave, Refrigerator, Oven - Wall, Range Hood
Furnishings No
Fireplace Y
Appliance Central Vacuum, Dishwasher, Disposal, Dryer, Microwave, Refrigerator, Oven - Wall, Range Hood
Heat Source Natural Gas
Exterior
Exterior Feature Deck(s)
Garage Built In
Garage Spaces 1.0
Waterfront N
Water Access N
Accessibility None
Porch Deck(s)
Parking Type Attached Garage
Attached Garage 1
Total Parking Spaces 1
Garage Y
Building
Story 3
Sewer Public Sewer
Water Public
Architectural Style Contemporary
Level or Stories 3
Additional Building Above Grade, Below Grade
New Construction N
Schools
Elementary Schools Samuel Mickle E.S.
Middle Schools Kingsway Regional M.S.
High Schools Kingsway Regional H.S.
School District East Greenwich Township Public Schools
Others
Senior Community No
Tax ID 03-01403 06-00037
Ownership Fee Simple
SqFt Source Assessor
Security Features Security System,Sprinkler System - Indoor
Acceptable Financing Conventional, FHA, VA, Cash
Listing Terms Conventional, FHA, VA, Cash
Financing Conventional,FHA,VA,Cash
Special Listing Condition Standard
Read Less Info
Want to know what your home might be worth? Contact us for a FREE valuation!

Our team is ready to help you sell your home for the highest possible price ASAP

Bought with Non Member • Metropolitan Regional Information Systems, Inc.
GET MORE INFORMATION





