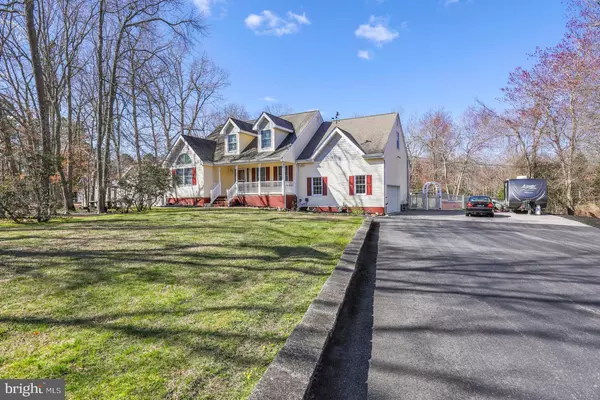For more information regarding the value of a property, please contact us for a free consultation.
Key Details
Sold Price $485,000
Property Type Single Family Home
Sub Type Detached
Listing Status Sold
Purchase Type For Sale
Square Footage 1,832 sqft
Price per Sqft $264
Subdivision West Creek
MLS Listing ID NJOC398398
Sold Date 10/09/20
Style Cape Cod
Bedrooms 3
Full Baths 2
Half Baths 1
HOA Y/N N
Abv Grd Liv Area 1,832
Originating Board BRIGHT
Year Built 2000
Annual Tax Amount $10,465
Tax Year 2019
Lot Dimensions 170.00 x 486.00
Property Description
This custom home is loaded with quality features that will make your life more enjoyable... The first floor includes a Formal Dining Room, Master Suite with 2 fireplaces, vaulted ceiling, custom bath and soaking tub, 12 head electronically controlled shower. Family Room with gas fireplace and vaulted ceiling, Magnificent kitchen with full size sub-zero Fridge and Freezer. Wolf double oven/cook top. 2 Dish Washers, granite and cabinets galore. Well appointed pantry, dining area surrounded with views. Laundry room with two sets of stacked Washer/Dryer. Upstairs you will find two spacious Bedrooms with room to expand and new Bath. The lower level has a finished great room and work out room. Step outside into your own resort styled backyard. A must see. There is way too much too mention
Location
State NJ
County Ocean
Area Eagleswood Twp (21509)
Zoning R-1
Rooms
Basement Fully Finished
Main Level Bedrooms 1
Interior
Interior Features Butlers Pantry, Ceiling Fan(s), Dining Area, Entry Level Bedroom, Floor Plan - Open, Formal/Separate Dining Room, Kitchen - Gourmet, Primary Bath(s), Skylight(s), Soaking Tub, Sprinkler System, Stall Shower, Walk-in Closet(s), Window Treatments, Wine Storage, Wood Floors, Other
Hot Water Natural Gas
Heating Central
Cooling Central A/C, Other
Flooring Carpet, Ceramic Tile, Hardwood
Fireplaces Number 4
Equipment Water Conditioner - Owned, Washer/Dryer Stacked, Built-In Microwave, Commercial Range, Dishwasher, Icemaker, Refrigerator, Stainless Steel Appliances
Fireplace Y
Appliance Water Conditioner - Owned, Washer/Dryer Stacked, Built-In Microwave, Commercial Range, Dishwasher, Icemaker, Refrigerator, Stainless Steel Appliances
Heat Source Natural Gas
Laundry Main Floor
Exterior
Garage Garage - Side Entry, Garage Door Opener, Inside Access
Garage Spaces 2.0
Utilities Available Natural Gas Available, Cable TV Available, Electric Available, Phone
Waterfront N
Water Access N
Roof Type Shingle
Accessibility None
Parking Type Driveway, Attached Garage
Attached Garage 2
Total Parking Spaces 2
Garage Y
Building
Story 3
Sewer On Site Septic
Water Well
Architectural Style Cape Cod
Level or Stories 3
Additional Building Above Grade, Below Grade
New Construction N
Schools
Middle Schools Pinelands Regional M.S.
School District Pinelands Regional Schools
Others
Pets Allowed Y
Senior Community No
Tax ID 09-00039-00027
Ownership Fee Simple
SqFt Source Assessor
Acceptable Financing Conventional, Cash
Horse Property N
Listing Terms Conventional, Cash
Financing Conventional,Cash
Special Listing Condition Standard
Pets Description Case by Case Basis
Read Less Info
Want to know what your home might be worth? Contact us for a FREE valuation!

Our team is ready to help you sell your home for the highest possible price ASAP

Bought with Jennifer Ann Binkley • RE/MAX New Beginnings Realty
GET MORE INFORMATION





