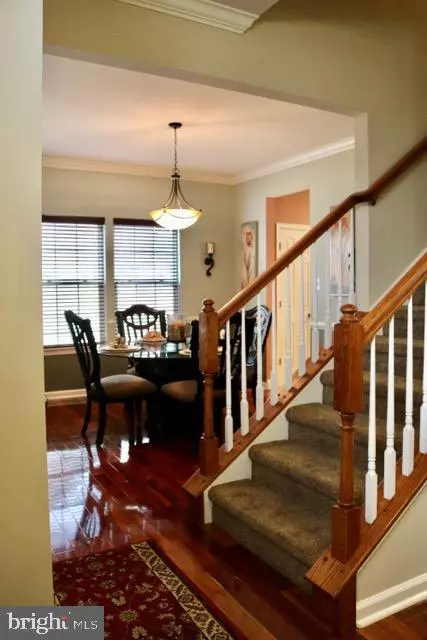For more information regarding the value of a property, please contact us for a free consultation.
Key Details
Sold Price $340,000
Property Type Single Family Home
Sub Type Detached
Listing Status Sold
Purchase Type For Sale
Square Footage 2,208 sqft
Price per Sqft $153
Subdivision Greenwich Crossing
MLS Listing ID NJGL256694
Sold Date 04/30/20
Style Colonial
Bedrooms 4
Full Baths 2
Half Baths 1
HOA Fees $40/mo
HOA Y/N Y
Abv Grd Liv Area 2,208
Originating Board BRIGHT
Year Built 2008
Annual Tax Amount $9,228
Tax Year 2019
Lot Dimensions 64.00 x 132.00
Property Description
Outstanding Savoy model, meticulously maintained, in Greenwich Crossing. Optional Morning room with kitchen gourmet island. Optional extension off the back of the family room. Spacious kitchen with 42" Maple cabinets, granite counter-tops, custom tile back splash, and double sink. Bright living room with hardwood flooring. Dining room with crown/chair molding and hardwood flooring. Master bedroom with full bathroom and walk-in closet. Wall-to-wall carpeting throughout the upstairs. Ceiling fans in all bedrooms. Full basement partial finished, recessed lighting. Plumbing roughed in for future half bathroom. Sump pump. Out back there's a Timber Tech deck with vinyl railing . Nice size backyard with vinyl fencing, swing set, and shed. Two car garage with garage door opened and high ceilings for storage. Stop by and take a look at this beautiful home, In addition this home has owned solar panels which can be transferred to a new buyer.
Location
State NJ
County Gloucester
Area East Greenwich Twp (20803)
Zoning RES
Rooms
Other Rooms Primary Bedroom, Bathroom 1, Bathroom 2, Bathroom 3, Primary Bathroom, Half Bath
Basement Partially Finished
Interior
Heating Forced Air, Energy Star Heating System
Cooling Central A/C
Flooring Wood, Vinyl
Heat Source Natural Gas
Exterior
Garage Inside Access, Garage Door Opener
Garage Spaces 2.0
Amenities Available Other
Waterfront N
Water Access N
Roof Type Shingle
Accessibility Level Entry - Main
Parking Type Attached Garage, Driveway, On Street
Attached Garage 2
Total Parking Spaces 2
Garage Y
Building
Story 2
Sewer Public Sewer
Water Public
Architectural Style Colonial
Level or Stories 2
Additional Building Above Grade, Below Grade
Structure Type Dry Wall
New Construction N
Schools
School District Greenwich Township Public Schools
Others
HOA Fee Include Other
Senior Community No
Tax ID 03-01403 03-00007
Ownership Cooperative
Acceptable Financing Conventional, FHA, USDA, VA
Listing Terms Conventional, FHA, USDA, VA
Financing Conventional,FHA,USDA,VA
Special Listing Condition Standard
Read Less Info
Want to know what your home might be worth? Contact us for a FREE valuation!

Our team is ready to help you sell your home for the highest possible price ASAP

Bought with Kelli A Ciancaglini • Keller Williams Hometown
GET MORE INFORMATION





