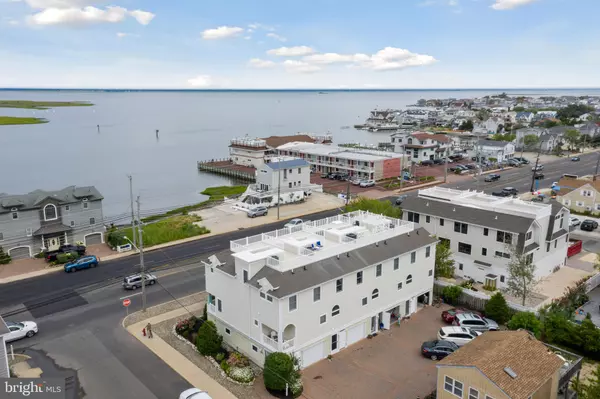For more information regarding the value of a property, please contact us for a free consultation.
Key Details
Sold Price $699,000
Property Type Condo
Sub Type Condo/Co-op
Listing Status Sold
Purchase Type For Sale
Square Footage 1,600 sqft
Price per Sqft $436
Subdivision Spray Beach
MLS Listing ID NJOC399796
Sold Date 09/25/20
Style Side-by-Side
Bedrooms 3
Full Baths 2
Half Baths 1
Condo Fees $325/mo
HOA Y/N N
Abv Grd Liv Area 1,600
Originating Board BRIGHT
Year Built 2002
Annual Tax Amount $5,450
Tax Year 2014
Property Description
PRICE REDUCTION - VIEWS VIEWS VIEWS!!! If you are looking for an oceanside location with a view look no further. This well appointed townhome is located with in walking distance to shops and restaurants in downtown Beach Haven. Roomy with 1600 square feet, the ground level offers an outdoor shower and a nice size garage converted into a large storage space, a bonus room, bed room as well as an enclosed entryway with additional entry direct from the garage. A Great Room design is found on the Main Level open to a well equipped kitchen. On the main level you’ll also find a large & nicely finished 1/2 bath and a separate laundry room with a washer and dryer included. There is plenty of dining space and the open living room with deck offers panoramic bay views of the channel and Spray Beach Yacht Club where you’ll see endless sailboat races. Upstairs is a good size Master Bedroom Suite with over sized walk-in closet, window seat to watch the boats go by on the bay and a spacious master bath. Two more bedrooms and a full bath round out the bedroom floor. But lets not forget about the roof top deck that offers amazing views of the bay, fantastic sunsets and turn to the east and catch a peak of the ocean as well. UNIT C - Home Owners Association fee includes: Flood Insurance, Hazard Insurance, Landscaping, weed control, pest control and spring power washing. Call to schedule a tour today!
Location
State NJ
County Ocean
Area Long Beach Twp (21518)
Zoning RES
Direction East
Rooms
Other Rooms Dining Room, Primary Bedroom, Kitchen, Family Room, Bedroom 1, Bathroom 1, Bathroom 2, Bonus Room, Primary Bathroom
Basement Garage Access, Daylight, Partial, Full, Partially Finished, Poured Concrete, Windows, Space For Rooms
Interior
Interior Features Carpet, Combination Kitchen/Dining, Dining Area, Family Room Off Kitchen
Hot Water 60+ Gallon Tank
Heating Central
Cooling Central A/C
Flooring Carpet, Hardwood
Equipment Built-In Microwave, Cooktop, Dishwasher, Dryer, Built-In Range, Washer
Fireplace N
Appliance Built-In Microwave, Cooktop, Dishwasher, Dryer, Built-In Range, Washer
Heat Source Natural Gas
Exterior
Exterior Feature Balconies- Multiple, Roof
Garage Spaces 2.0
Parking On Site 2
Amenities Available None
Waterfront N
Water Access N
View Bay
Roof Type Architectural Shingle,Fiberglass
Accessibility Level Entry - Main
Porch Balconies- Multiple, Roof
Parking Type Parking Lot
Total Parking Spaces 2
Garage N
Building
Lot Description Backs - Open Common Area, Open
Story 3
Sewer Public Sewer
Water Public
Architectural Style Side-by-Side
Level or Stories 3
Additional Building Above Grade
Structure Type Dry Wall
New Construction N
Schools
School District Southern Regional Schools
Others
Pets Allowed Y
HOA Fee Include Common Area Maintenance,Insurance,Lawn Maintenance,Lawn Care Front
Senior Community No
Tax ID NO TAX RECORD
Ownership Condominium
Special Listing Condition Standard
Pets Description No Pet Restrictions
Read Less Info
Want to know what your home might be worth? Contact us for a FREE valuation!

Our team is ready to help you sell your home for the highest possible price ASAP

Bought with Margaret Marks • Island Realty-Surf City
GET MORE INFORMATION





