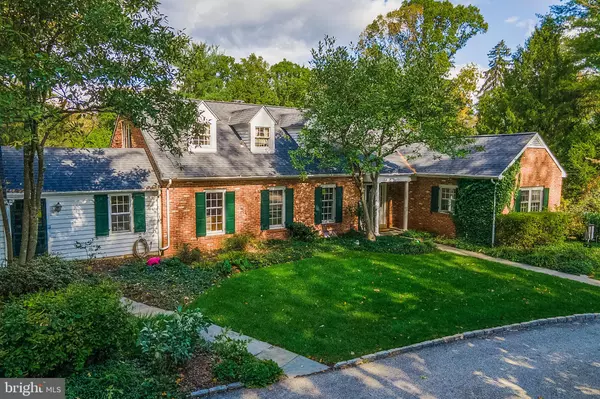For more information regarding the value of a property, please contact us for a free consultation.
Key Details
Sold Price $1,535,000
Property Type Single Family Home
Sub Type Detached
Listing Status Sold
Purchase Type For Sale
Square Footage 6,393 sqft
Price per Sqft $240
Subdivision None Available
MLS Listing ID PAMC2013472
Sold Date 02/25/22
Style Cape Cod
Bedrooms 5
Full Baths 3
Half Baths 1
HOA Fees $83/ann
HOA Y/N Y
Abv Grd Liv Area 5,693
Originating Board BRIGHT
Year Built 1955
Annual Tax Amount $10,746
Tax Year 2021
Lot Size 2.000 Acres
Acres 2.0
Lot Dimensions 195.00 x 0.00
Property Description
Charming expanded Cape Cod home nestled in the highly sought after neighborhood of Whitemarsh Township, near Germantown Academy. This well-crafted estate features 5 bedrooms, 3.1 baths, and over 6000 sq. ft. of living space! It is situated on a private 2 acre lot with mature trees and lush landscape. This timeless home offers beautiful hardwood floors, solid wood doors, built in cabinetry, and exceptional millwork. The private setting of this home and outdoor entertainment are just two of the highlights of this beautiful property. It is an outside oasis, featuring a large pool and spa, tennis court, and convenient pool house with two full dressing rooms, full bath, and kitchenette-for large gatherings.
The main floor of this home features a 1st floor master bedroom with two spacious walk- in closets, a nicely sized master bath with double sinks, soaker tub and full shower. For those who work at home there is an unparalleled private study! The study was built with beautiful mahogany paneled walls and wainscoting, cathedral ceilings, custom wood beams, skylights, wet bar, and a wood burning fireplace. Off the foyer, is a cozy sitting area adjacent to the kitchen and a large island with granite counter tops where the family can gather before meals. The Chefs kitchen offers high-end appliances with plenty of storage. The home also comes with a huge butlers panty that is the size of the main kitchen, with secondary appliances, wet bar and casual dining area. Situated towards the back of the home is a large formal Livingroom with classic custom cabinetry and molding with a beautiful fireplace as its focal point. The living area flows directly into the large dining area where you can host family and friends for the holidays. The upper level of the home has newly refinished hardwood floors throughout, 3 additional large bedrooms, a full bath with soaker tub, a full shower, cedar closet and extra storage space to complete the second level. There is a 5th bedroom suite above the garage that is separate from the main part of the home, which is just what you need for those out of town guest. In addition, the basement has been recently updated to provide more living or recreational space.
This property is a must see, schedule your showing today!
Location
State PA
County Montgomery
Area Whitemarsh Twp (10665)
Zoning RESIDENTIAL
Rooms
Other Rooms Living Room, Dining Room, Primary Bedroom, Bedroom 2, Bedroom 3, Bedroom 4, Kitchen, Family Room, Basement, Foyer, Study, Mud Room, Primary Bathroom
Basement Partially Finished
Main Level Bedrooms 1
Interior
Hot Water Electric
Heating Forced Air
Cooling Central A/C
Flooring Hardwood, Carpet, Ceramic Tile
Fireplaces Number 2
Equipment Dishwasher, Icemaker, Microwave, Oven - Double, Refrigerator, Washer/Dryer Stacked
Appliance Dishwasher, Icemaker, Microwave, Oven - Double, Refrigerator, Washer/Dryer Stacked
Heat Source Natural Gas
Exterior
Exterior Feature Patio(s)
Garage Inside Access, Garage Door Opener
Garage Spaces 2.0
Pool Heated, Fenced, In Ground, Pool/Spa Combo, Gunite
Water Access N
Roof Type Shingle
Accessibility None
Porch Patio(s)
Attached Garage 2
Total Parking Spaces 2
Garage Y
Building
Story 2
Foundation Block
Sewer On Site Septic
Water Public
Architectural Style Cape Cod
Level or Stories 2
Additional Building Above Grade, Below Grade
New Construction N
Schools
School District Colonial
Others
Pets Allowed N
HOA Fee Include Common Area Maintenance,Road Maintenance,Snow Removal
Senior Community No
Tax ID 65-00-08188-009
Ownership Fee Simple
SqFt Source Assessor
Acceptable Financing Cash, Conventional
Listing Terms Cash, Conventional
Financing Cash,Conventional
Special Listing Condition Standard
Read Less Info
Want to know what your home might be worth? Contact us for a FREE valuation!

Our team is ready to help you sell your home for the highest possible price ASAP

Bought with Mariann Owens • RE/MAX 2000
GET MORE INFORMATION





