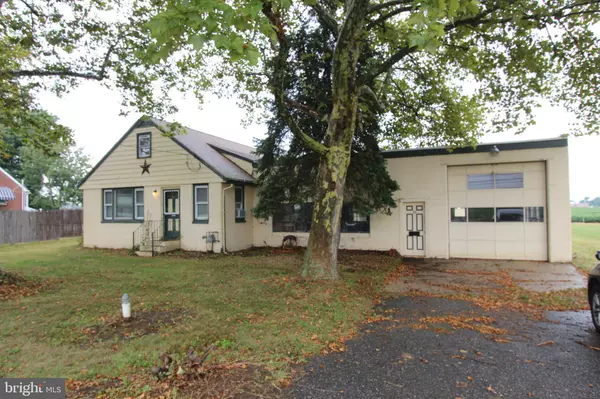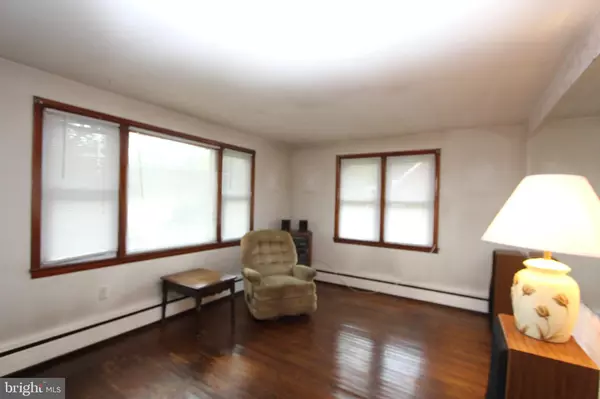For more information regarding the value of a property, please contact us for a free consultation.
Key Details
Sold Price $112,000
Property Type Single Family Home
Sub Type Detached
Listing Status Sold
Purchase Type For Sale
Square Footage 1,674 sqft
Price per Sqft $66
Subdivision None Available
MLS Listing ID NJSA135354
Sold Date 01/09/20
Style Cape Cod
Bedrooms 2
Full Baths 1
HOA Y/N N
Abv Grd Liv Area 1,674
Originating Board BRIGHT
Year Built 1955
Annual Tax Amount $4,311
Tax Year 2018
Lot Size 10,890 Sqft
Acres 0.25
Lot Dimensions 0.00 x 0.00
Property Description
Good things come in little packages. This 2 bedroom, 1 bath charming Cape Cod is just waiting for your finishing touches to be added. This home is priced aggressively and will not last. 33 Straughns Mill Rd is the perfect home for the car enthusiast, hobbyist, mechanic...the possibilities are endless. This home features a 35x24 attached oversize garage. Inside, you will find original hardwoods, in lovely condition. Endless woodwork throughout. Open concept living room/dining room areas are nice. Plenty of room to create the home of your dreams here...on a very low budget. 2 large bedrooms and an oversize bathroom and large mudroom complete this level. Upstairs, you will find 2 additional bonus rooms. These rooms could easily be converted to bedrooms, playrooms, offices or just good old storage. Home is in need of a new septic system, so with the addition of heat to these rooms, you could even make them proper bedrooms. The potential is here. The asking price is low. This is an opportunity that does not come along too often. Take a look today. You will not be disappointed.
Location
State NJ
County Salem
Area Oldmans Twp (21707)
Zoning RES
Rooms
Other Rooms Living Room, Dining Room, Primary Bedroom, Bedroom 2, Kitchen, Laundry, Other, Bathroom 1, Bonus Room
Main Level Bedrooms 2
Interior
Hot Water Natural Gas
Heating Forced Air
Cooling Wall Unit
Fireplace N
Heat Source Natural Gas
Laundry Main Floor
Exterior
Garage Garage - Front Entry, Oversized
Garage Spaces 7.0
Waterfront N
Water Access N
Accessibility None
Attached Garage 4
Total Parking Spaces 7
Garage Y
Building
Story 1.5
Sewer On Site Septic
Water Well
Architectural Style Cape Cod
Level or Stories 1.5
Additional Building Above Grade, Below Grade
New Construction N
Schools
School District Oldmans Township Public Schools
Others
Senior Community No
Tax ID 07-00009-00009
Ownership Fee Simple
SqFt Source Estimated
Special Listing Condition Standard
Read Less Info
Want to know what your home might be worth? Contact us for a FREE valuation!

Our team is ready to help you sell your home for the highest possible price ASAP

Bought with Patricia A Giaccio • Long & Foster Real Estate, Inc.
GET MORE INFORMATION





