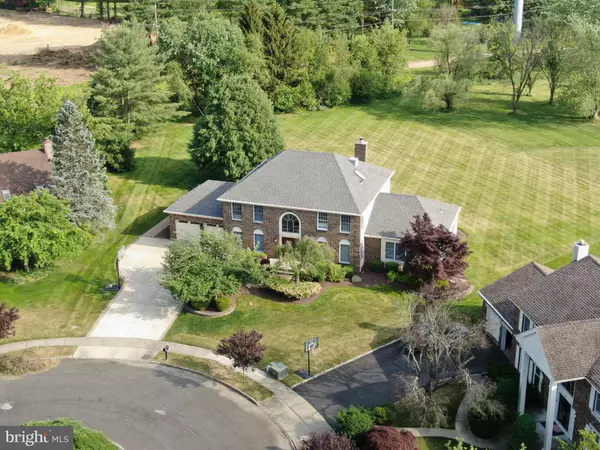For more information regarding the value of a property, please contact us for a free consultation.
Key Details
Sold Price $992,500
Property Type Single Family Home
Sub Type Detached
Listing Status Sold
Purchase Type For Sale
Square Footage 3,581 sqft
Price per Sqft $277
Subdivision Le Parc I
MLS Listing ID NJME312486
Sold Date 08/06/21
Style Colonial
Bedrooms 4
Full Baths 3
Half Baths 2
HOA Fees $45
HOA Y/N Y
Abv Grd Liv Area 3,581
Originating Board BRIGHT
Year Built 1988
Annual Tax Amount $21,288
Tax Year 2019
Lot Size 0.880 Acres
Acres 0.88
Lot Dimensions 0.00 x 0.00
Property Description
Beautiful Versailles model home located in cul-de-sac. Home opens into two story foyer with hardwood flooring on first & second floor. Multiple renovations done in the recent years including upgraded bathrooms, front doors, garage doors, AC & furnace, water heater & upgraded spiral staircase with iron bannisters. New roof done in 2020 with new gutters & gutter guards. Newly remodeled basement with 2 large office and a half bathroom. Beautifully designed kitchen, granite countertops & spacious island seating, with maple cabinets, triple windows, backsplash. Family room includes a fireplace. Breakfast area opens into a sunroom that has access to the patio & goes into the open backyard lawn. Perfect for picnics, BBQs & just enjoying the sun & nature. 4 Bedrooms & one loft/office that can be converted into 5th bedroom. Rooms have walk-in closets. Master bedroom is located on the 1st floor with updated bathroom with heated floors and pedestal soaking tub which opens to a spacious WIC with built -in cabinetry. One of the upstairs rooms is the princess suite with large WIC. The house has 3 Full baths & 2 Half-baths. All bathrooms are newly renovated with modern glass doors and marble tiling.
Location
State NJ
County Mercer
Area West Windsor Twp (21113)
Zoning R20
Rooms
Other Rooms Living Room, Dining Room, Primary Bedroom, Kitchen, Family Room, Laundry, Other, Office, Bathroom 1, Bathroom 2, Bathroom 3
Basement Full, Fully Finished, Sump Pump
Main Level Bedrooms 1
Interior
Interior Features Attic
Hot Water Natural Gas
Heating Forced Air
Cooling Central A/C
Flooring Hardwood
Heat Source Natural Gas
Exterior
Exterior Feature Brick
Garage Garage - Front Entry
Garage Spaces 2.0
Waterfront N
Water Access N
Roof Type Pitched
Accessibility None
Porch Brick
Parking Type Attached Garage, Driveway
Attached Garage 2
Total Parking Spaces 2
Garage Y
Building
Story 2
Sewer Public Sewer
Water Public
Architectural Style Colonial
Level or Stories 2
Additional Building Above Grade, Below Grade
New Construction N
Schools
Elementary Schools Dutch Neck
High Schools High School South
School District West Windsor-Plainsboro Regional
Others
Senior Community No
Tax ID 13-00016 11-00154
Ownership Fee Simple
SqFt Source Assessor
Acceptable Financing Cash, Conventional
Listing Terms Cash, Conventional
Financing Cash,Conventional
Special Listing Condition Standard
Read Less Info
Want to know what your home might be worth? Contact us for a FREE valuation!

Our team is ready to help you sell your home for the highest possible price ASAP

Bought with Martha Giancola • Callaway Henderson Sotheby's Int'l-Princeton
GET MORE INFORMATION





