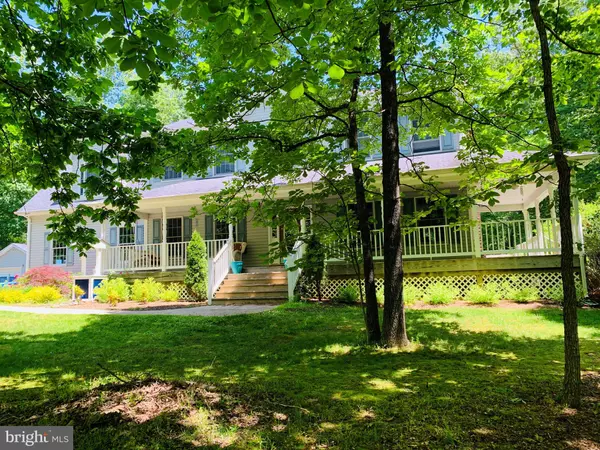For more information regarding the value of a property, please contact us for a free consultation.
Key Details
Sold Price $540,000
Property Type Single Family Home
Sub Type Detached
Listing Status Sold
Purchase Type For Sale
Square Footage 3,877 sqft
Price per Sqft $139
Subdivision None Available
MLS Listing ID VAFQ164792
Sold Date 07/10/20
Style Colonial
Bedrooms 4
Full Baths 4
Half Baths 1
HOA Y/N N
Abv Grd Liv Area 2,815
Originating Board BRIGHT
Year Built 2001
Annual Tax Amount $5,075
Tax Year 2020
Lot Size 2.195 Acres
Acres 2.19
Property Description
PRICE ADJUSTED, SELLER IS DOWNING SIZING AND HIS NEW HOME IS READY. SELLERS LOST YOUR GAIN. Spacious colonial with a wooded country setting but yet close to schools, shopping, commuting, only minutes from Warrenton . This home is geared for those buyers that love entertaining outside but also has an open floor plan on the interior. The house features 4 bedrooms, 3 full baths and a sitting room on the upper level. Gourmet kitchen updated with double ovens, island cook top, refrigerator and dishwasher with lots of granite counter tops. Family room features a masonry fireplace. The breakfast nook has a walk out bay window to a large deck that adjoins the wrap porch. Also a finished basement with a hobby/craft room, full bath, office and a large recreation room with a stone profile for a wood or pellet stove. In addition to the two car attached garage is a detached one car garage/work shop. Additional storage includes a shed and cabinets. Sellers are downsizing and their new home is almost finished.
Location
State VA
County Fauquier
Zoning R1
Rooms
Other Rooms Living Room, Dining Room, Bedroom 3, Bedroom 4, Kitchen, Family Room, Foyer, Breakfast Room, Bedroom 1, Office, Recreation Room, Bathroom 2, Bonus Room, Hobby Room
Basement Partially Finished, Rear Entrance, Walkout Stairs
Interior
Interior Features Breakfast Area, Built-Ins, Carpet, Ceiling Fan(s), Chair Railings, Crown Moldings, Family Room Off Kitchen, Floor Plan - Open, Formal/Separate Dining Room, Intercom, Kitchen - Country, Kitchen - Island, Kitchen - Gourmet, Primary Bath(s), Pantry, Recessed Lighting, Stall Shower, Walk-in Closet(s), Water Treat System, Wood Floors, Other
Heating Heat Pump(s), Zoned
Cooling Ceiling Fan(s), Central A/C, Heat Pump(s), Zoned
Equipment Cooktop, Dishwasher, Dryer, Exhaust Fan, Icemaker, Intercom, Oven - Double, Disposal, Washer, Water Conditioner - Owned, Water Heater, Refrigerator
Appliance Cooktop, Dishwasher, Dryer, Exhaust Fan, Icemaker, Intercom, Oven - Double, Disposal, Washer, Water Conditioner - Owned, Water Heater, Refrigerator
Heat Source Electric
Exterior
Parking Features Garage - Side Entry, Garage Door Opener, Inside Access
Garage Spaces 3.0
Water Access N
Accessibility 36\"+ wide Halls, Ramp - Main Level
Attached Garage 2
Total Parking Spaces 3
Garage Y
Building
Story 3
Sewer Septic = # of BR
Water Well
Architectural Style Colonial
Level or Stories 3
Additional Building Above Grade, Below Grade
New Construction N
Schools
Elementary Schools Greenville
Middle Schools Auburn
High Schools Kettle Run
School District Fauquier County Public Schools
Others
Senior Community No
Tax ID 7904-96-8318
Ownership Fee Simple
SqFt Source Assessor
Horse Property N
Special Listing Condition Standard
Read Less Info
Want to know what your home might be worth? Contact us for a FREE valuation!

Our team is ready to help you sell your home for the highest possible price ASAP

Bought with Bruno Campos • Keller Williams Realty
GET MORE INFORMATION




