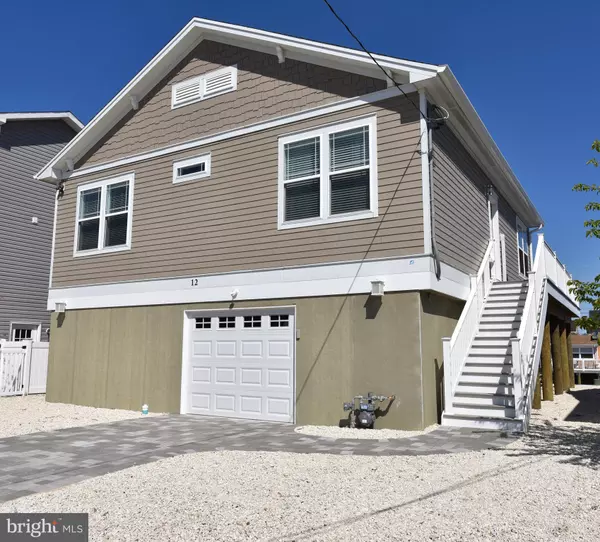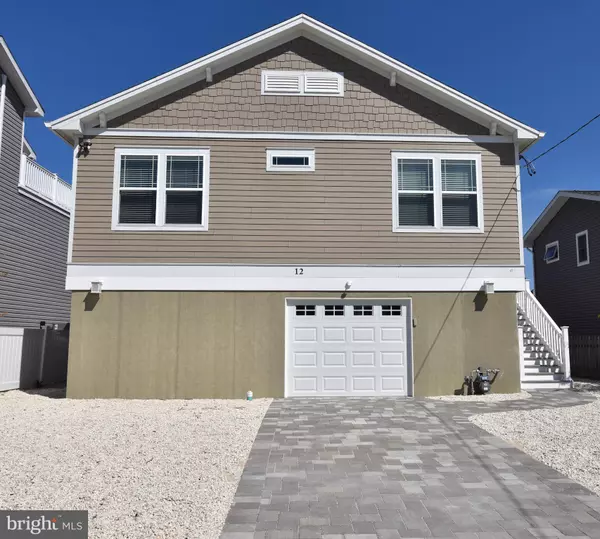For more information regarding the value of a property, please contact us for a free consultation.
Key Details
Sold Price $477,500
Property Type Single Family Home
Sub Type Detached
Listing Status Sold
Purchase Type For Sale
Square Footage 1,144 sqft
Price per Sqft $417
Subdivision Beach Haven West
MLS Listing ID NJOC396236
Sold Date 08/31/20
Style Raised Ranch/Rambler
Bedrooms 3
Full Baths 1
Half Baths 1
HOA Y/N N
Abv Grd Liv Area 1,144
Originating Board BRIGHT
Year Built 2014
Annual Tax Amount $3,818
Tax Year 2019
Lot Size 4,000 Sqft
Acres 0.09
Lot Dimensions 50 x 80
Property Description
Like new Waterfront Raised Ranch in Beach Haven West with 3 bedrooms & 1.5 baths. This home boasts numerous amenities & features including kitchen with full SS appliance package, 42 inch cabinetry and granite counters; large dining area; open floor plan with 9 ft ceilings; full laundry room with w/d; ceiling fans w/lights; recessed lighting; central air; gas heat & gas HWH; and oversized enclosed garage . Tremendous opportunity to enjoy an affordable active waterfront lifestyle on the new wraparound vinyl decking with covered porch, pavered driveway & patio, and new vinyl bulkhead with dock just moments to the open bay. Convenient to all area recreation, shopping, restaurants, transportation GSP Exit 63, Atlantic City and the best beaches on Long Beach Island. Start your family memories today!
Location
State NJ
County Ocean
Area Stafford Twp (21531)
Zoning RR2A
Rooms
Main Level Bedrooms 3
Interior
Interior Features Ceiling Fan(s), Carpet, Floor Plan - Open, Recessed Lighting, Wood Floors, Tub Shower
Hot Water Natural Gas
Heating Forced Air
Cooling Ceiling Fan(s), Central A/C
Flooring Carpet, Wood, Ceramic Tile
Equipment Built-In Microwave, Dishwasher, Dryer, Oven/Range - Gas, Refrigerator, Water Heater, Dryer - Gas, Washer
Furnishings No
Fireplace N
Window Features Insulated
Appliance Built-In Microwave, Dishwasher, Dryer, Oven/Range - Gas, Refrigerator, Water Heater, Dryer - Gas, Washer
Heat Source Natural Gas
Laundry Main Floor
Exterior
Exterior Feature Deck(s), Porch(es)
Garage Garage Door Opener, Garage - Front Entry, Additional Storage Area, Oversized
Garage Spaces 2.0
Fence Partially
Waterfront Y
Water Access Y
Roof Type Pitched,Shingle
Street Surface Paved
Accessibility None
Porch Deck(s), Porch(es)
Road Frontage Boro/Township
Parking Type Off Street, On Street, Attached Garage
Attached Garage 2
Total Parking Spaces 2
Garage Y
Building
Lot Description Bulkheaded, Level
Story 1
Foundation Pilings
Sewer Public Sewer
Water Public
Architectural Style Raised Ranch/Rambler
Level or Stories 1
Additional Building Above Grade, Below Grade
Structure Type Dry Wall,9'+ Ceilings
New Construction N
Schools
High Schools Southern Regional
School District Southern Regional Schools
Others
Senior Community No
Tax ID 31-00147 24-00172
Ownership Fee Simple
SqFt Source Assessor
Acceptable Financing Cash, Conventional, FHA, VA
Horse Property N
Listing Terms Cash, Conventional, FHA, VA
Financing Cash,Conventional,FHA,VA
Special Listing Condition Standard
Read Less Info
Want to know what your home might be worth? Contact us for a FREE valuation!

Our team is ready to help you sell your home for the highest possible price ASAP

Bought with Kenneth Nilson • RE/MAX at Barnegat Bay - Ship Bottom
GET MORE INFORMATION





