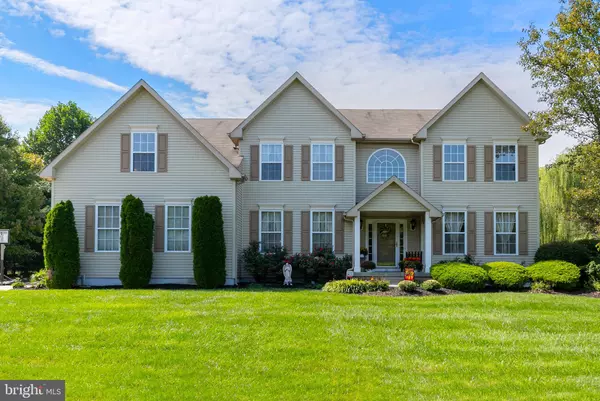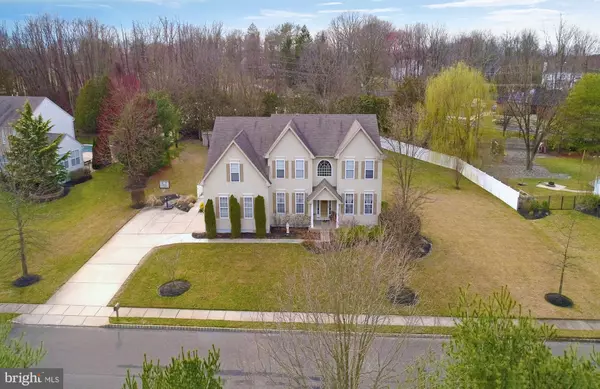For more information regarding the value of a property, please contact us for a free consultation.
Key Details
Sold Price $492,500
Property Type Single Family Home
Sub Type Detached
Listing Status Sold
Purchase Type For Sale
Square Footage 5,013 sqft
Price per Sqft $98
Subdivision None Available
MLS Listing ID NJGL256368
Sold Date 05/14/20
Style Colonial,Contemporary
Bedrooms 4
Full Baths 3
Half Baths 1
HOA Fees $16/ann
HOA Y/N Y
Abv Grd Liv Area 3,333
Originating Board BRIGHT
Year Built 2000
Annual Tax Amount $13,560
Tax Year 2019
Lot Size 0.826 Acres
Acres 0.83
Lot Dimensions 180.00 x 200.00
Property Description
Wow, just wow! This is the home you've been waiting for! Gorgeous executive home with open floor plan, new stamped concrete walkways that surround the salt water in-ground pool, finished basement, sound proof recording room and large yard with covered patio. You are going to love this home! Located on a small private court, this home is great for both outside and inside entertaining. There is a new stamped concrete walkway to the covered front porch and door. The two story foyer has hardwood floor, crown molding and shadow boxes going up the dual stair case. The living room has crown molding and the large dining room has crown molding with chair rail. The beautiful open kitchen has hardwood floors, granite counters, tile back splash, 42 inch cabinets with top molding, built in desk, recessed lighting, large island with breakfast bar, pantry, and overlooks the in-ground pool. The floor plan is open to the two story family room that has a gas fireplace with marble surround and a wall of windows. There is a first floor office with pool views. The master bedroom has a large walk in closet designed and optimized to fit plenty of clothes. There is a large sitting area currently used as a second office. The master bathroom has double granite vanity, large soaking tub and tile floor. The other three bedrooms are a great size, have large closets and ceiling fans. The hall bathroom also has double granite vanity and tile floors. The finished basement is an entertainer's dream featuring a custom bar, sleeping area, large game area, full bathroom, great room, lounge area, large storage area and a sound proof recording room. If entertaining outside is your passion, then there's no better place with the new stamped concrete that surrounds the salt water in-ground pool, and you can enjoy the covered patio with dual ceiling fans. There is a large grassy backyard beyond the pool for outdoor games. Other upgrades include tankless hot water heater, newer heating and central air conditioning, tinted rear windows, lawn sprinkler system fed by an irrigation well, smart security system with surveillance cameras controlled though a phone app, newer pool liner, newer pool pump, newer pool filter and cover. This home is freshly painted has custom blinds, and the garage door opener is also controlled with a phone app. Be sure to put this home on your list to view, you will be glad you did!
Location
State NJ
County Gloucester
Area Washington Twp (20818)
Zoning R
Rooms
Other Rooms Living Room, Dining Room, Primary Bedroom, Sitting Room, Bedroom 2, Bedroom 4, Kitchen, Game Room, Family Room, Great Room, Office, Bathroom 3
Basement Fully Finished
Interior
Interior Features Bar, Chair Railings, Crown Moldings, Double/Dual Staircase, Floor Plan - Open, Formal/Separate Dining Room, Kitchen - Gourmet, Kitchen - Island, Pantry
Hot Water Tankless
Heating Forced Air
Cooling Central A/C
Flooring Hardwood, Carpet
Fireplaces Number 1
Fireplaces Type Gas/Propane
Equipment Built-In Microwave, Dishwasher, Stove, Refrigerator
Furnishings No
Fireplace Y
Appliance Built-In Microwave, Dishwasher, Stove, Refrigerator
Heat Source Natural Gas
Laundry Main Floor
Exterior
Exterior Feature Patio(s)
Parking Features Garage - Side Entry
Garage Spaces 2.0
Fence Vinyl
Pool In Ground, Saltwater, Vinyl, Filtered, Fenced
Water Access N
Roof Type Shingle
Accessibility None
Porch Patio(s)
Attached Garage 2
Total Parking Spaces 2
Garage Y
Building
Lot Description Cul-de-sac
Story 2
Sewer Public Sewer
Water Public
Architectural Style Colonial, Contemporary
Level or Stories 2
Additional Building Above Grade, Below Grade
Structure Type Cathedral Ceilings,9'+ Ceilings
New Construction N
Schools
Elementary Schools Hurffville
Middle Schools Chestnut Ridge
High Schools Washington Twp. H.S.
School District Washington Township Public Schools
Others
Senior Community No
Tax ID 18-00054 27-00010
Ownership Fee Simple
SqFt Source Assessor
Security Features Monitored,Surveillance Sys
Horse Property N
Special Listing Condition Standard
Read Less Info
Want to know what your home might be worth? Contact us for a FREE valuation!

Our team is ready to help you sell your home for the highest possible price ASAP

Bought with Christopher M McKenty • HomeSmart First Advantage Realty
GET MORE INFORMATION




