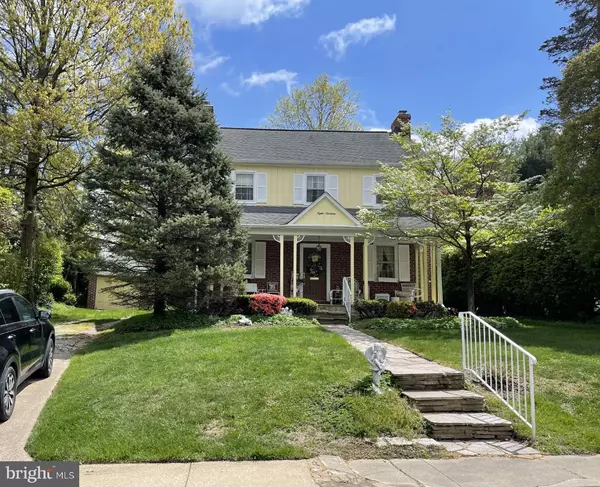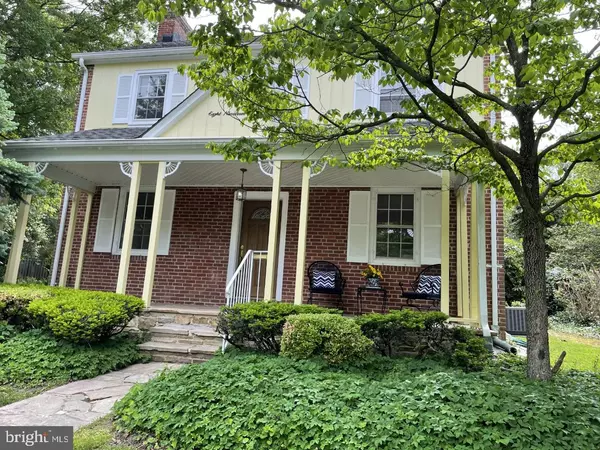For more information regarding the value of a property, please contact us for a free consultation.
Key Details
Sold Price $450,000
Property Type Single Family Home
Sub Type Detached
Listing Status Sold
Purchase Type For Sale
Square Footage 2,220 sqft
Price per Sqft $202
Subdivision Stoneleigh
MLS Listing ID MDBC527120
Sold Date 07/15/21
Style Colonial
Bedrooms 3
Full Baths 2
Half Baths 1
HOA Y/N N
Abv Grd Liv Area 1,875
Originating Board BRIGHT
Year Built 1938
Annual Tax Amount $6,062
Tax Year 2021
Lot Size 6,464 Sqft
Acres 0.15
Lot Dimensions 1.00 x
Property Description
This Front Porch Colonial is being offered on one of Stoneleigh's favorite streets...Tred Avon. While seated on the covered front porch you can literally watch all the wonderful activities take place at the ever popular Stoneleigh pool. Additionally, the very highly rated Stoneleigh Elementary School is just 2 blocks away. There are 2 wood burning fireplaces in the house, with one being in the living room and one is in the rec room in the basement. This is a 3 bedroom, 2 1/2 bath Colonial, but with having stairs to the attic it offers the possibility of being converted into a 4th bedroom. (There is presently no heat or air to that level) There is plenty of off street parking and the home comes with a detached, one car garage. This home needs a little TLC, but is priced accordingly. Make an appointment and see if this home isn't just what you've been looking for.
Location
State MD
County Baltimore
Zoning RESIDENTIAL
Direction West
Rooms
Other Rooms Living Room, Dining Room, Primary Bedroom, Bedroom 2, Bedroom 3, Kitchen, Recreation Room
Basement Partially Finished, Rear Entrance, Walkout Stairs
Interior
Interior Features Attic, Floor Plan - Traditional, Formal/Separate Dining Room, Kitchen - Island, Wood Floors
Hot Water Natural Gas
Heating Forced Air
Cooling Central A/C
Flooring Hardwood
Fireplaces Number 2
Fireplaces Type Wood
Equipment Built-In Range, Dishwasher, Disposal, Dryer - Electric, Freezer, Oven - Single, Oven/Range - Gas, Refrigerator, Washer
Furnishings No
Fireplace Y
Window Features Storm
Appliance Built-In Range, Dishwasher, Disposal, Dryer - Electric, Freezer, Oven - Single, Oven/Range - Gas, Refrigerator, Washer
Heat Source Natural Gas
Laundry Basement
Exterior
Exterior Feature Porch(es)
Garage Garage - Front Entry
Garage Spaces 5.0
Utilities Available Cable TV, Electric Available, Natural Gas Available
Waterfront N
Water Access N
Roof Type Asphalt
Accessibility None
Porch Porch(es)
Total Parking Spaces 5
Garage Y
Building
Story 3.5
Foundation Block
Sewer Public Sewer
Water Public
Architectural Style Colonial
Level or Stories 3.5
Additional Building Above Grade, Below Grade
Structure Type Plaster Walls
New Construction N
Schools
Elementary Schools Stoneleigh
Middle Schools Dumbarton
High Schools Towson High Law & Public Policy
School District Baltimore County Public Schools
Others
Senior Community No
Tax ID 04091800006797
Ownership Fee Simple
SqFt Source Assessor
Horse Property N
Special Listing Condition Standard
Read Less Info
Want to know what your home might be worth? Contact us for a FREE valuation!

Our team is ready to help you sell your home for the highest possible price ASAP

Bought with Kevin D Poist • Evers & Co. Real Estate, A Long & Foster Company
GET MORE INFORMATION





