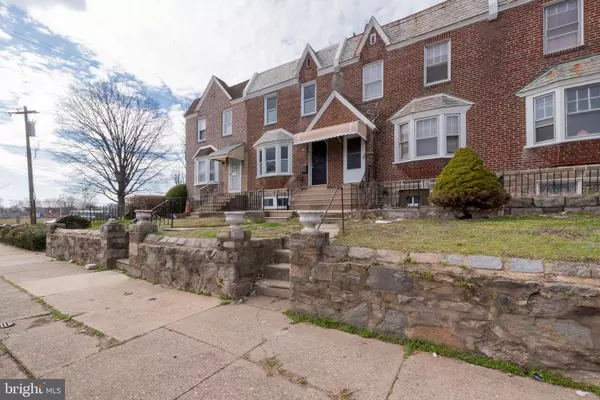For more information regarding the value of a property, please contact us for a free consultation.
Key Details
Sold Price $209,999
Property Type Townhouse
Sub Type Interior Row/Townhouse
Listing Status Sold
Purchase Type For Sale
Square Footage 1,116 sqft
Price per Sqft $188
Subdivision Philadelphia (Southwest)
MLS Listing ID PAPH882948
Sold Date 05/14/20
Style Straight Thru
Bedrooms 3
Full Baths 2
HOA Y/N N
Abv Grd Liv Area 1,116
Originating Board BRIGHT
Year Built 1925
Annual Tax Amount $1,725
Tax Year 2020
Lot Size 1,354 Sqft
Acres 0.03
Lot Dimensions 18.05 x 75.00
Property Description
Welcome to 6751 Grovers Ave This 18ft wide 3-4 bedroom 2 full bath home has been nicely remodeled from top to bottom. Enter into the living room with new wood flooring, new windows and recessed lighting. The open concept dining room also features new windows and wood flooring. The kitchen features new cabinetry, stainless steel appliances, granite counters, pendant lighting and a breakfast bar. Through the french door is the finished lower level with separate rec-room area, full bath, laundry area, and an additional bedroom or home office. Access to rear off street parking is also featured. The upper level of the home features 3 very spacious bedrooms with great closet space and a full tile bath. Additional updates include new HVAC, plumbing and much more. Located on a very wide street with ample parking and just steps to the park this home is sure to impress all who enter and is must see property.
Location
State PA
County Philadelphia
Area 19142 (19142)
Zoning RM1
Rooms
Other Rooms Living Room, Dining Room, Primary Bedroom, Bedroom 2, Bedroom 3, Kitchen, Family Room, Bonus Room, Full Bath
Basement Partial, Fully Finished, Outside Entrance
Interior
Interior Features Carpet, Combination Kitchen/Dining, Dining Area, Floor Plan - Open, Kitchen - Eat-In, Recessed Lighting, Bathroom - Stall Shower, Bathroom - Tub Shower, Upgraded Countertops
Heating Forced Air
Cooling Central A/C
Equipment Built-In Microwave, Dishwasher, Oven/Range - Gas, Refrigerator, Stainless Steel Appliances
Furnishings No
Fireplace N
Appliance Built-In Microwave, Dishwasher, Oven/Range - Gas, Refrigerator, Stainless Steel Appliances
Heat Source Natural Gas
Exterior
Waterfront N
Water Access N
Accessibility None
Parking Type Driveway, On Street
Garage N
Building
Story 2
Sewer Public Sewer
Water Public
Architectural Style Straight Thru
Level or Stories 2
Additional Building Above Grade, Below Grade
New Construction N
Schools
School District The School District Of Philadelphia
Others
Senior Community No
Tax ID 406354700
Ownership Fee Simple
SqFt Source Assessor
Acceptable Financing Cash, Conventional, FHA, VA
Listing Terms Cash, Conventional, FHA, VA
Financing Cash,Conventional,FHA,VA
Special Listing Condition Standard
Read Less Info
Want to know what your home might be worth? Contact us for a FREE valuation!

Our team is ready to help you sell your home for the highest possible price ASAP

Bought with David Samuel Goldsmith Jr. • RE/MAX Experts
GET MORE INFORMATION





