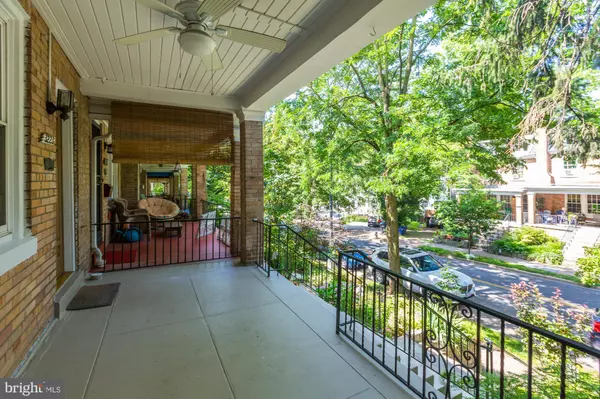For more information regarding the value of a property, please contact us for a free consultation.
Key Details
Sold Price $1,125,000
Property Type Townhouse
Sub Type Interior Row/Townhouse
Listing Status Sold
Purchase Type For Sale
Square Footage 2,128 sqft
Price per Sqft $528
Subdivision Mount Pleasant
MLS Listing ID DCDC474022
Sold Date 07/30/20
Style Traditional
Bedrooms 4
Full Baths 2
Half Baths 1
HOA Y/N N
Abv Grd Liv Area 1,548
Originating Board BRIGHT
Year Built 1934
Annual Tax Amount $8,268
Tax Year 2019
Lot Size 2,250 Sqft
Acres 0.05
Property Description
First in-person open house, Sunday 6/28 from 1-4pm. One party at a time and registration at the open house required (for potential contact tracing). Your backyard garden oasis awaits! Featuring 4 bedrooms and 2.5 bathrooms, this Mount Pleasant rowhome will charm you with a tranquil patio and garden providing respite from busy city life. Inside, enjoy the stone fireplace, open kitchen with island, bonus mudroom/office and powder room on the first floor. 3 bedrooms and another bonus room on the second level are rounded out by the skylit, updated full bath. The lower level features one bedroom in-law suite with full sized laundry and rear entry. Hardwood floors throughout, central A/C and 2 car parking are additional features of this special house. In addition to fabulous outdoor entertaining space, you can also enjoy the outdoors on the inviting front porch. Or take a stroll or bike into Rock Creek Park which is just steps outside the front door. Access downtown via Beach Drive or take an easy walk into the National Zoo. Mount Pleasant also features neighborhood restaurants, shops and a weekend farmers market. With a Walkscore of 80, 3223 Walbridge is very walkable to amenities and under a mile to Metro.
Location
State DC
County Washington
Zoning RF-1
Rooms
Basement Fully Finished, Heated, Interior Access, Walkout Stairs, Windows, Rear Entrance
Interior
Interior Features Ceiling Fan(s), Window Treatments, Carpet, Combination Kitchen/Dining, Crown Moldings, Dining Area, Floor Plan - Open, Kitchen - Eat-In, Kitchen - Gourmet, Kitchen - Island, Kitchen - Table Space, Recessed Lighting, Tub Shower, Walk-in Closet(s), Wood Floors
Hot Water Natural Gas
Heating Radiator
Cooling Central A/C, Ceiling Fan(s)
Flooring Carpet, Ceramic Tile, Hardwood
Fireplaces Number 1
Fireplaces Type Non-Functioning, Electric
Equipment Dishwasher, Disposal, Dryer, Freezer, Icemaker, Oven/Range - Gas, Refrigerator, Stove, Washer, Water Heater, Extra Refrigerator/Freezer, Oven/Range - Electric
Fireplace Y
Appliance Dishwasher, Disposal, Dryer, Freezer, Icemaker, Oven/Range - Gas, Refrigerator, Stove, Washer, Water Heater, Extra Refrigerator/Freezer, Oven/Range - Electric
Heat Source Natural Gas
Laundry Lower Floor, Upper Floor
Exterior
Exterior Feature Porch(es), Patio(s)
Garage Spaces 2.0
Waterfront N
Water Access N
Accessibility None
Porch Porch(es), Patio(s)
Parking Type Off Street
Total Parking Spaces 2
Garage N
Building
Story 3
Sewer Public Sewer
Water Public
Architectural Style Traditional
Level or Stories 3
Additional Building Above Grade, Below Grade
New Construction N
Schools
School District District Of Columbia Public Schools
Others
Senior Community No
Tax ID 2604//0222
Ownership Fee Simple
SqFt Source Assessor
Security Features Main Entrance Lock,Electric Alarm,Security System,Smoke Detector
Special Listing Condition Standard
Read Less Info
Want to know what your home might be worth? Contact us for a FREE valuation!

Our team is ready to help you sell your home for the highest possible price ASAP

Bought with Joshua J Harrison • Compass
GET MORE INFORMATION





