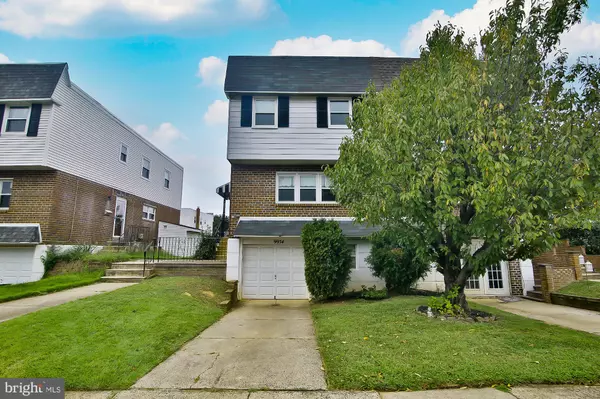For more information regarding the value of a property, please contact us for a free consultation.
Key Details
Sold Price $345,000
Property Type Single Family Home
Sub Type Twin/Semi-Detached
Listing Status Sold
Purchase Type For Sale
Square Footage 1,898 sqft
Price per Sqft $181
Subdivision Bustleton
MLS Listing ID PAPH2031640
Sold Date 01/19/22
Style Contemporary,Side-by-Side,Straight Thru
Bedrooms 3
Full Baths 2
Half Baths 1
HOA Y/N N
Abv Grd Liv Area 1,498
Originating Board BRIGHT
Year Built 1958
Annual Tax Amount $2,973
Tax Year 2021
Lot Size 2,900 Sqft
Acres 0.07
Lot Dimensions 29.00 x 100.00
Property Description
Spacious 3 Story Twin in the desirable Bustleton section. Enter the spacious living room with hardwood floors leading into the formal dining room. Off of the dining room is an eat-in kitchen with ample storage space and natural sunlight. The upper level hosts a master bedroom with an en suite full bathroom, full room length closet, and hardwood floors. There are 2 additional bedrooms with hardwood floors and a full hall bathroom completing the upper level. Just off the dining room is an entrance to the lower level, with a half bath located just before the staircase. The lower level hosts a laundry room and large family room with an exit to the rear yard. There is also an entrance door leading into the one car garge from the lower level. This home is turn key and waiting for your personal touches. Estate Sale - being sold in As-is condition
Location
State PA
County Philadelphia
Area 19115 (19115)
Zoning RSA3
Rooms
Basement Fully Finished
Main Level Bedrooms 3
Interior
Hot Water Natural Gas
Heating Forced Air
Cooling Central A/C
Flooring Hardwood
Heat Source Natural Gas
Exterior
Garage Garage - Front Entry
Garage Spaces 3.0
Waterfront N
Water Access N
Accessibility None
Parking Type Attached Garage, Driveway, On Street
Attached Garage 1
Total Parking Spaces 3
Garage Y
Building
Story 3
Foundation Brick/Mortar
Sewer Public Sewer
Water Public
Architectural Style Contemporary, Side-by-Side, Straight Thru
Level or Stories 3
Additional Building Above Grade, Below Grade
New Construction N
Schools
Elementary Schools Anne Frank
Middle Schools Baldi
High Schools George Washington
School District The School District Of Philadelphia
Others
Pets Allowed Y
Senior Community No
Tax ID 581400900
Ownership Fee Simple
SqFt Source Assessor
Acceptable Financing Conventional, Cash, FHA, VA
Listing Terms Conventional, Cash, FHA, VA
Financing Conventional,Cash,FHA,VA
Special Listing Condition Standard, Probate Listing
Pets Description No Pet Restrictions
Read Less Info
Want to know what your home might be worth? Contact us for a FREE valuation!

Our team is ready to help you sell your home for the highest possible price ASAP

Bought with Li C Zhou • Achievement Realty Inc.
GET MORE INFORMATION





