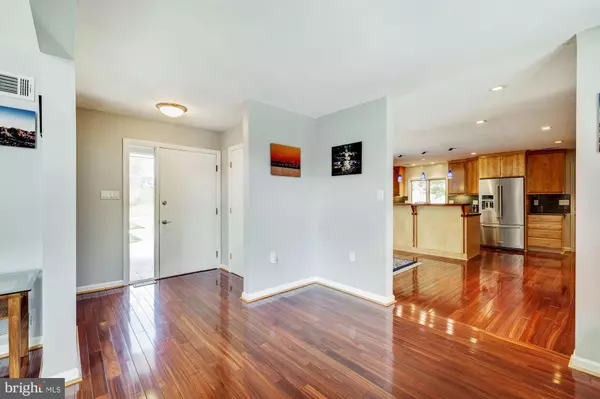For more information regarding the value of a property, please contact us for a free consultation.
Key Details
Sold Price $540,000
Property Type Single Family Home
Sub Type Detached
Listing Status Sold
Purchase Type For Sale
Square Footage 2,442 sqft
Price per Sqft $221
Subdivision None Available
MLS Listing ID MDHW280706
Sold Date 07/28/20
Style Split Level
Bedrooms 3
Full Baths 3
Half Baths 1
HOA Y/N N
Abv Grd Liv Area 2,442
Originating Board BRIGHT
Year Built 1979
Annual Tax Amount $6,350
Tax Year 2019
Lot Size 0.538 Acres
Acres 0.54
Property Description
Amazing Home in the Heart of Howard County with Custom Finishes Throughout! Open Concept Layout with Expansive Anderson Windows and Bloodwood Floors; Spacious Living Room Highlighted with a Fireplace and Vaulted Ceilings; Dining Room with Skylight and Easy Access to the Deck; Chefs Kitchen with Custom Maple Cabinetry and Bubinga Wood Countertops, Stainless Steel Appliances, Double Wall Convection Oven, Center Island, and Breakfast Bar, Pendant Lighting, Planning Station, Granite Countertops and Backsplash; Spacious Family Room with Surround Sound, and Direct Access to the Amazing Deck; Master Bedroom with Gorgeous Renovated En-Suite Full Bath; Additional Bedroom with Built-In Shelving and Full Bath Conclude the Upper Level; Lower Level Features a Recreation Room with Built-In Shelving, Expansive Laundry Room with Cedar Walls, Bedroom, and Full Bath; Basement Level Workshop and Storage Complete this Wonderful Home; Exterior Features: Landscaped Grounds, Expansive Tiered Deck, Secure Storage, and Backs to Trees; Community Amenities: Equidistant from Baltimore and Washington D.C. for optimal convenience, while the towns of Laurel, Columbia, and Maple Lawn await you for a vast variety of shopping, dining, and entertainment close by. For outdoor recreation, the Patuxent River and High Ridge Park are only minutes away! Easy access commuter routes include I-95, MD-29/32, and US-1. http://my.matterport.com/show/?m=Ht5tjQ6d42S
Location
State MD
County Howard
Zoning R20
Rooms
Other Rooms Living Room, Dining Room, Primary Bedroom, Bedroom 2, Bedroom 3, Kitchen, Family Room, Basement, Foyer, Breakfast Room, Laundry, Recreation Room
Basement Connecting Stairway, Heated, Improved, Interior Access, Unfinished
Interior
Interior Features Breakfast Area, Built-Ins, Carpet, Ceiling Fan(s), Crown Moldings, Dining Area, Family Room Off Kitchen, Floor Plan - Open, Formal/Separate Dining Room, Kitchen - Eat-In, Kitchen - Island, Kitchen - Table Space, Primary Bath(s), Recessed Lighting, Skylight(s), Upgraded Countertops, Walk-in Closet(s), Window Treatments, Wood Floors
Hot Water Electric
Heating Heat Pump(s), Programmable Thermostat
Cooling Ceiling Fan(s), Central A/C, Programmable Thermostat, Whole House Fan
Flooring Carpet, Ceramic Tile, Hardwood, Concrete
Fireplaces Number 1
Fireplaces Type Brick, Mantel(s), Other
Equipment Built-In Microwave, Cooktop, Dishwasher, Disposal, Dryer, Exhaust Fan, Icemaker, Oven - Single, Oven - Wall, Refrigerator, Stainless Steel Appliances, Washer, Water Dispenser, Water Heater, Air Cleaner, Humidifier
Fireplace Y
Window Features Casement,Double Pane,Insulated,Screens,Skylights
Appliance Built-In Microwave, Cooktop, Dishwasher, Disposal, Dryer, Exhaust Fan, Icemaker, Oven - Single, Oven - Wall, Refrigerator, Stainless Steel Appliances, Washer, Water Dispenser, Water Heater, Air Cleaner, Humidifier
Heat Source Electric, Oil
Laundry Lower Floor
Exterior
Exterior Feature Deck(s), Patio(s), Porch(es)
Garage Spaces 3.0
Waterfront N
Water Access N
View Garden/Lawn, Trees/Woods
Roof Type Architectural Shingle
Accessibility Other
Porch Deck(s), Patio(s), Porch(es)
Parking Type Driveway, On Street
Total Parking Spaces 3
Garage N
Building
Lot Description Backs to Trees, Front Yard, Landscaping, Rear Yard, SideYard(s), Trees/Wooded
Story 3
Sewer Public Sewer
Water Public
Architectural Style Split Level
Level or Stories 3
Additional Building Above Grade, Below Grade
Structure Type 9'+ Ceilings,Dry Wall,High,Vaulted Ceilings,Wood Walls
New Construction N
Schools
Elementary Schools Call School Board
Middle Schools Call School Board
High Schools Call School Board
School District Howard County Public School System
Others
Senior Community No
Tax ID 1406437893
Ownership Fee Simple
SqFt Source Assessor
Security Features Main Entrance Lock,Smoke Detector
Special Listing Condition Standard
Read Less Info
Want to know what your home might be worth? Contact us for a FREE valuation!

Our team is ready to help you sell your home for the highest possible price ASAP

Bought with Adam J Virkus • RE/MAX Realty Centre, Inc.
GET MORE INFORMATION





