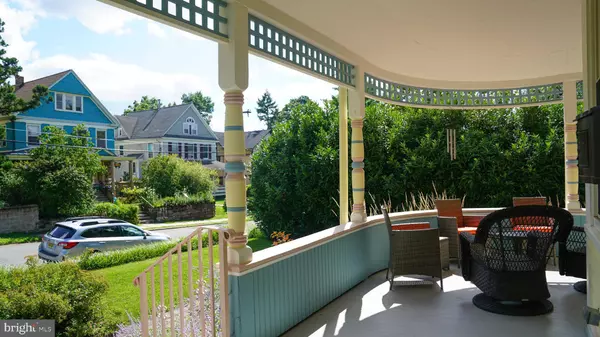For more information regarding the value of a property, please contact us for a free consultation.
Key Details
Sold Price $570,000
Property Type Single Family Home
Sub Type Detached
Listing Status Sold
Purchase Type For Sale
Square Footage 2,412 sqft
Price per Sqft $236
Subdivision Flemngton Boro
MLS Listing ID NJHT2000286
Sold Date 02/10/22
Style Other
Bedrooms 4
Full Baths 1
HOA Y/N N
Abv Grd Liv Area 2,412
Originating Board BRIGHT
Year Built 1895
Annual Tax Amount $14,202
Tax Year 2021
Lot Size 10,890 Sqft
Acres 0.25
Property Description
Truly enchanting Queen Anne Style home exquisitely updated and maintained. Built in 1895, the character, unique architecture and master craftmanship define a warm and inviting atmosphere. Four bedrooms, updated baths, SS appliances, granite kitchen countertops, center island, tiled backsplash. Beautifully landscaped with plantings, perennials, a secret garden, 2 car oversized garage, beautiful curved Palladian windows in the master bedroom, freshly painted interior and exterior, newly stained crown molding throughout, 19 new Anderson architect windows stained to match the interior, new front and back door locks, Ring doorbell system, walking distance to historic downtown Flemington with charming shops, eateries, library and court house. Sought after Hunterdon Central School District. Near major highways, national and local retailers and restaurants. A wonderful place to call home.
Location
State NJ
County Hunterdon
Area Flemington Boro (21009)
Zoning SF
Rooms
Other Rooms Living Room, Dining Room, Bedroom 2, Bedroom 3, Bedroom 4, Kitchen, Family Room, Bedroom 1, Laundry, Loft, Bathroom 1
Basement Full, Unfinished, Outside Entrance
Interior
Hot Water Natural Gas
Heating Radiator, Zoned
Cooling Central A/C
Flooring Carpet, Wood, Ceramic Tile
Furnishings No
Fireplace N
Window Features Palladian,Replacement
Heat Source Natural Gas
Exterior
Garage Garage Door Opener, Garage - Rear Entry, Oversized
Garage Spaces 2.0
Waterfront N
Water Access N
View Garden/Lawn
Roof Type Fiberglass,Metal
Accessibility None
Parking Type Detached Garage, On Street
Total Parking Spaces 2
Garage Y
Building
Lot Description Front Yard, Landscaping, Level, Rear Yard
Story 3
Foundation Slab
Sewer Public Sewer
Water Public
Architectural Style Other
Level or Stories 3
Additional Building Above Grade, Below Grade
New Construction N
Schools
High Schools Hunterdon Central H.S.
School District Hunterdon Central Regiona Schools
Others
Pets Allowed Y
Senior Community No
Tax ID 09-00027-00006
Ownership Fee Simple
SqFt Source Assessor
Acceptable Financing Cash, Conventional, FHA, VA
Listing Terms Cash, Conventional, FHA, VA
Financing Cash,Conventional,FHA,VA
Special Listing Condition Standard
Pets Description No Pet Restrictions
Read Less Info
Want to know what your home might be worth? Contact us for a FREE valuation!

Our team is ready to help you sell your home for the highest possible price ASAP

Bought with Non Member • Non Subscribing Office
GET MORE INFORMATION





